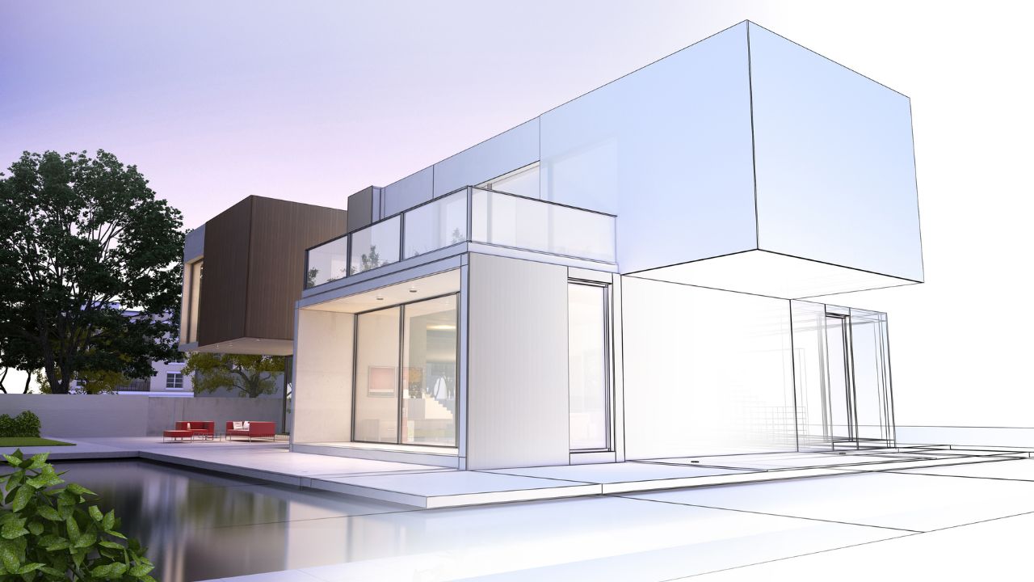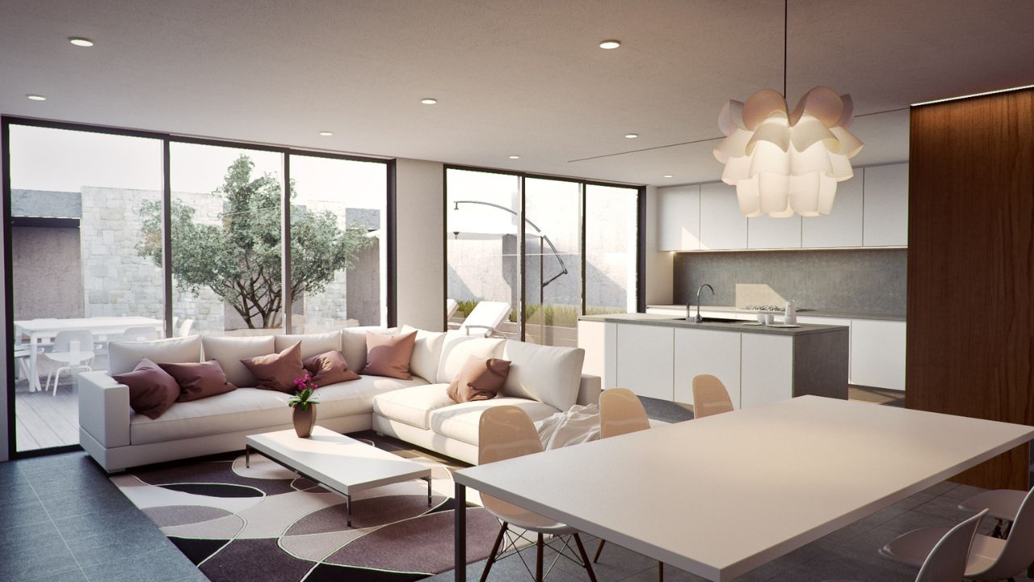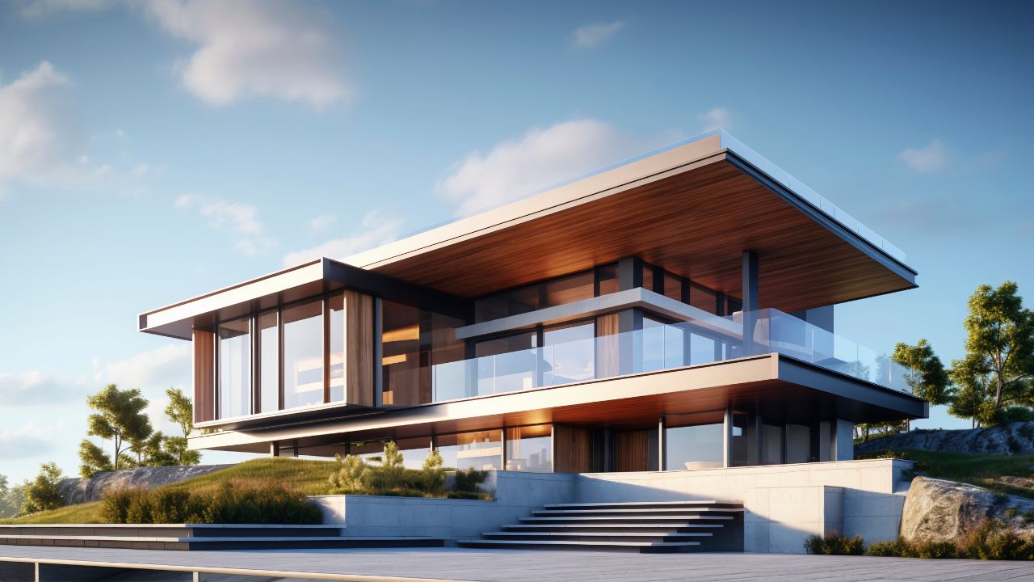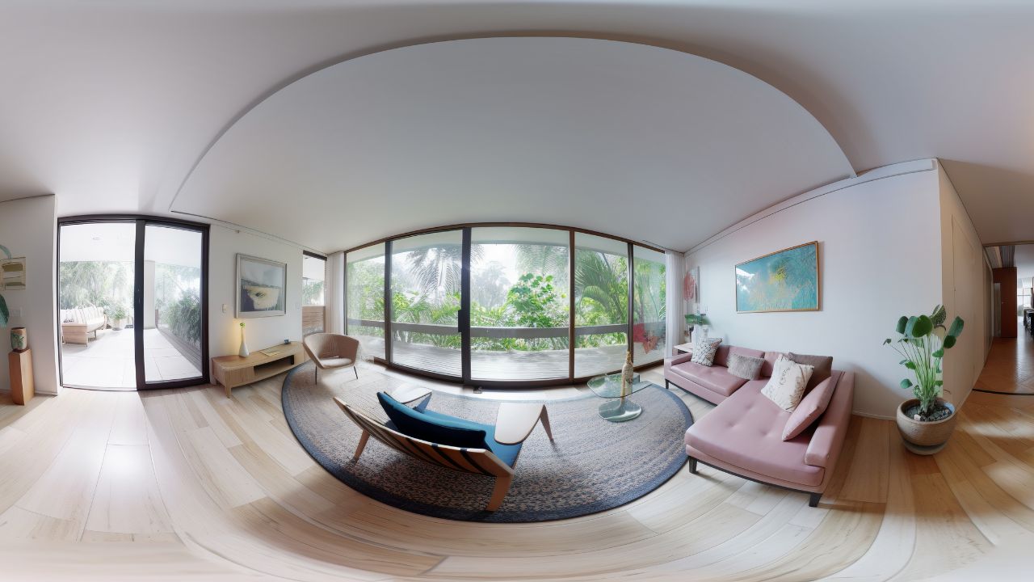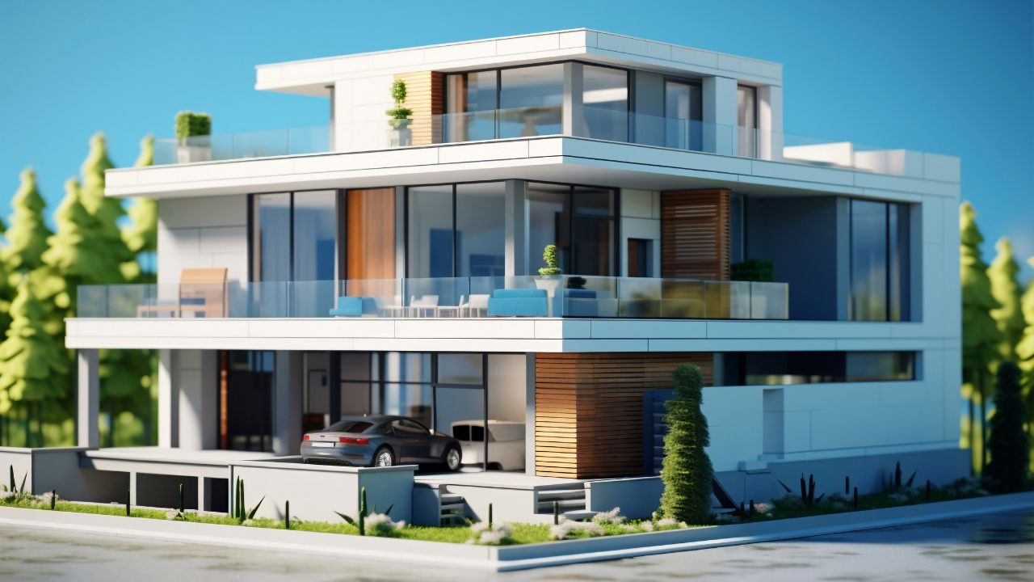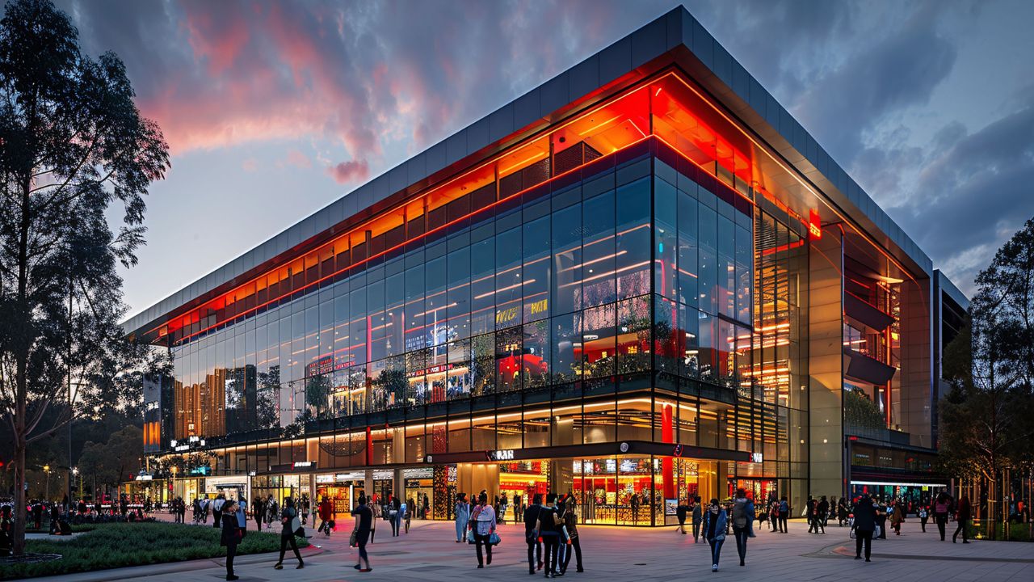- Homepage
- 3D Rendering for College Building
3D Rendering for College Building
Leading provider of college building 3d rendering services.
Welcome to Estimate Florida Consulting, your trusted partner for 3D rendering services for college building. Whether you’re constructing a new college building or upgrading an existing one, 3D visualization helps bring your design concepts to life with stunning detail. Our 3D rendering services allow you to explore every facet of your college building project—from lecture halls to student dorms, and administrative offices to outdoor spaces.
Why Choose 3D Rendering for College Building?
The process of designing and building a college facility can be complex. With 3D rendering for college buildings, you can bring clarity, accuracy, and creativity to your project. These visualizations allow you to explore every detail of your college building’s design before construction begins, helping you make informed decisions on materials, layout, and space usage.
Whether you’re designing new campus buildings or renovating existing ones, 3D rendering allows stakeholders to see your vision clearly. This powerful tool ensures that the final product is exactly what you envisioned, helping avoid costly mistakes and delays.
Benefits of Our 3D Rendering for College Building
- Realistic Visuals: Experience lifelike images of your future college building, showcasing design, materials, and finishes.
- Efficient Decision-Making: Make quick, informed decisions by visualizing the layout and design elements of your college building.
- Streamlined Communication: Share high-quality 3D renderings with architects, contractors, and college administrators for better collaboration.
- Customizable Designs: Tailor the design to your specific needs, from modern classrooms to student lounges.
- Cost-Effective Planning: Spot design issues early and avoid costly changes during construction.
Who Benefits from 3D Rendering for College Building?
Our 3D rendering services are ideal for a variety of stakeholders involved in college building. Whether you’re an administrator looking to expand campus facilities or a contractor preparing for construction, our 3D renderings help visualize your plans clearly.
We work with:
- College Administrators: Transform campus vision into reality with detailed 3D renderings of new buildings or facilities.
- Architects & Designers: Bring architectural designs to life with realistic and customizable 3D models.
- Contractors & Builders: Ensure construction accuracy and reduce costly misinterpretations with precise renderings.
- Real Estate Developers: Visualize student housing or academic buildings to attract investors and stakeholders.
- Campus Facilities Managers: Plan and design functional, modern spaces that meet student needs and future growth.

What Makes Estimate Florida Consulting Stand Out?
We pride ourselves on being more than just another 3D rendering service. Our team combines technical expertise with creative vision to help you create innovative, functional college buildings. Here’s why you should choose us:
Cutting-Edge Technology
We use the latest in 3D rendering software to produce high-quality, photorealistic images of your college building design. Every detail, from textures to lighting, is captured with precision.
Experienced Professionals
Our team consists of experienced designers, architects, and engineers who know how to turn conceptual designs into realistic visualizations.
Tailored Services
We understand that no two college buildings are alike. Our team works closely with you to create custom 3D renderings that reflect your unique vision.
Florida Expertise
Based in Florida, we are familiar with local architectural styles, climate considerations, and regional building codes, ensuring that our renderings are not only beautiful but practical.
Comprehensive Support
From the initial design phase to the final presentation, we are committed to providing excellent support throughout the project. Our team is always available to answer your questions and provide guidance.
We Provide 3D Rendering Services!
For College Building Other Projects
Turnaround time is 1-2 days.
Win More Projects With Us
Applications of 3D Rendering in College Building
3D renderings are invaluable for visualizing a variety of aspects in your college building. From exterior facades to detailed interior layouts, 3D visualizations can showcase:
- Campus Buildings: Design and visualize academic buildings, student centers, and dormitories.
- Classrooms and Lecture Halls: Plan spaces for students to learn and collaborate with comfort and functionality.
- Student Lounges & Common Areas: Create social, dynamic spaces that foster interaction and community.
- Outdoor Spaces: Visualize campus landscaping, courtyards, and sports facilities.
- Public Spaces: From libraries to dining halls, ensure the flow and function of high-traffic areas.
Why Invest in 3D Rendering for College Building?
Investing in 3D rendering offers numerous advantages that go beyond just the visual appeal. Here’s why it’s an essential tool for your college building:
- Prevention of Design Errors: Catch design flaws before they become costly issues during construction.
- Visualize Functionality: Ensure the layout works well for students, faculty, and visitors.
- Time and Cost Efficiency: Reduce the risk of delays and costly changes by seeing the design in 3D before it’s built.
- Boost Stakeholder Engagement: Use 3D renderings to present your project to college trustees, donors, or local government officials, ensuring you get the support needed.
Tailored 3D Rendering Solutions for Florida College Building
In Florida, we understand the importance of designing buildings that fit the unique regional climate and aesthetic. From the tropical weather to coastal architecture, we provide 3D renderings that are perfect for Florida’s specific needs. Our expertise in designing college buildings in the Sunshine State ensures:
- Energy-Efficient Designs: Maximize natural light and energy-saving materials that suit Florida’s climate.
- Indoor/Outdoor Flow: Create spaces that take advantage of Florida’s outdoor living opportunities.
- Coastal and Modern Aesthetics: Incorporate the state’s vibrant architectural styles into your campus design.
Transform Blueprints into Realistic 3D Visuals – Get Started Now!
Let Us Help You Build the College of Tomorrow
With 3D rendering services from Estimate Florida Consulting, you’ll have the tools to transform your college building into innovative, functional spaces. We help you create buildings that foster education, community, and success for years to come.
Start visualizing your college building project today! Call us at 561-530-2845 or email info@estimatorflorida.com for a free consultation and see how our 3D renderings can bring your vision to life.
3D Rendering Services
Transform your ideas into stunning, photorealistic 3D visuals with our professional rendering services. Whether you’re an architect, contractor, or developer, we deliver high-quality renderings that showcase every detail with precision. Let’s create something extraordinary together.
Frequently Asked Question
3D rendering for college buildings is the process of creating lifelike visualizations of proposed or existing campus facilities. It includes detailed representations of lecture halls, dorms, offices, and outdoor spaces, helping you see the complete design before construction begins.
3D rendering helps you visualize your entire project, identify design flaws early, communicate clearly with stakeholders, and make cost-effective decisions. It’s especially valuable for planning, approvals, and fundraising presentations.
College administrators, architects, contractors, builders, real estate developers, and campus facilities managers all benefit from 3D renderings. These visuals improve communication, accuracy, and design outcomes across all project stages.
Our process includes five key steps: initial consultation, conceptual design, 3D rendering creation, review and feedback, and final delivery. We tailor each rendering to meet your specific vision and goals.
We render all types of college facilities, including academic buildings, classrooms, dormitories, student lounges, libraries, cafeterias, sports facilities, and landscaped outdoor areas.
By identifying design issues early and enabling clear communication between stakeholders, 3D renderings prevent costly changes and delays during construction, streamlining your entire project timeline.
Steps to Follow
Our Simple Process to Get Our 3D Rendering Services
01
Share Your Project Details
Contact us with your project requirements, including sketches, blueprints, or inspiration images. Our team will analyze your vision and discuss your specific needs.
02
Get a Customized Proposal
We provide a detailed proposal with pricing, estimated timelines, and project deliverables. Once you approve the quote, we begin the rendering process.
03
3D Rendering & Revisions
Our expert designers create high-quality 3D models and refine them based on your feedback. We ensure every texture, lighting effect, and detail is perfected to match your expectations.
04
Final Delivery
Once you approve the final design, we deliver the high-resolution 3D renders, animations, or VR models in your preferred format.


