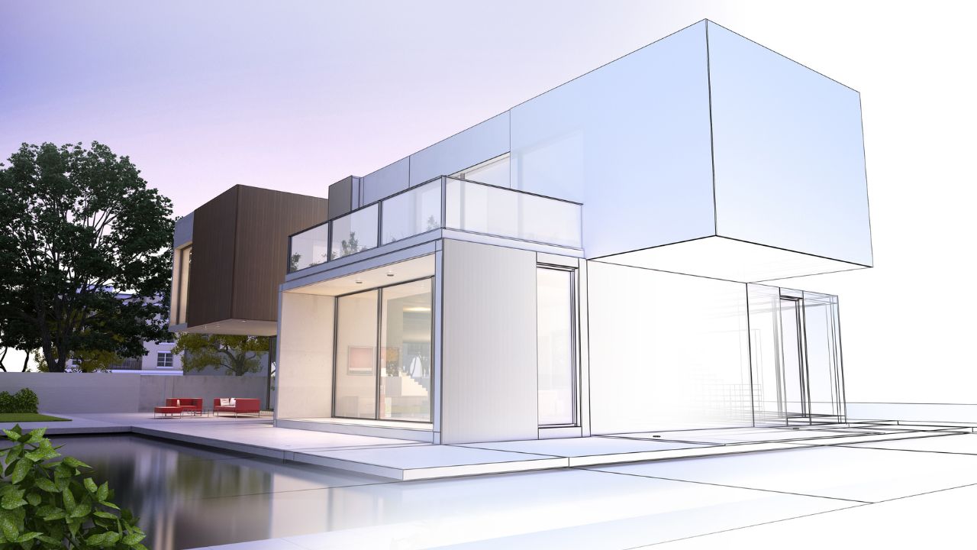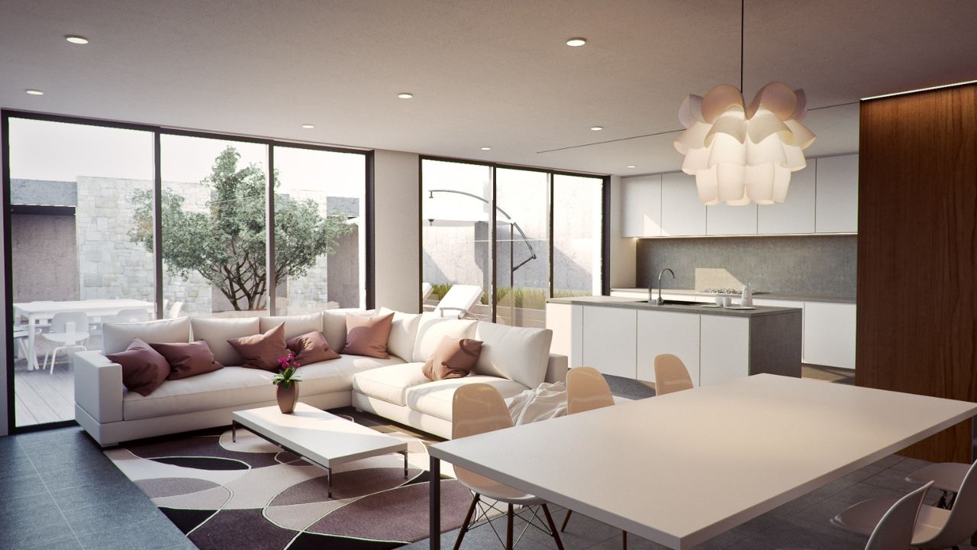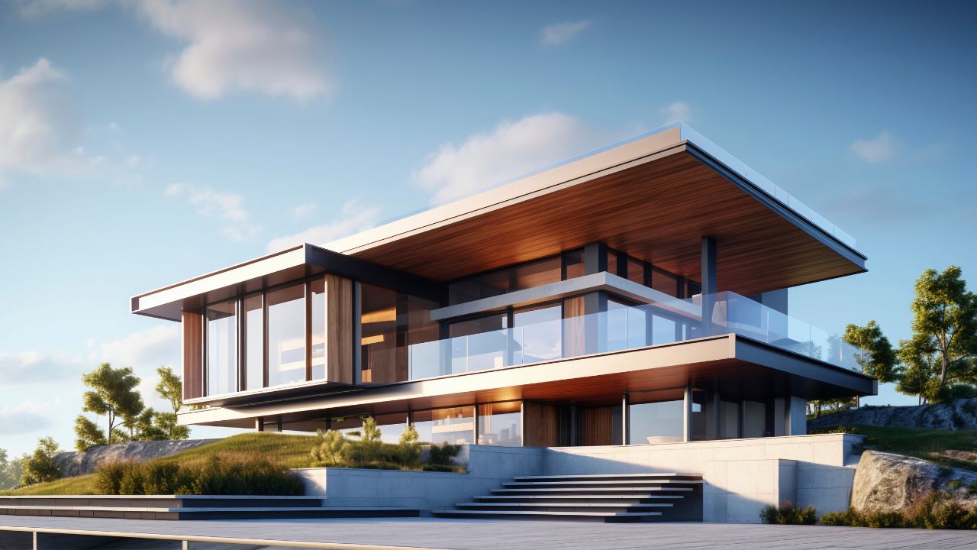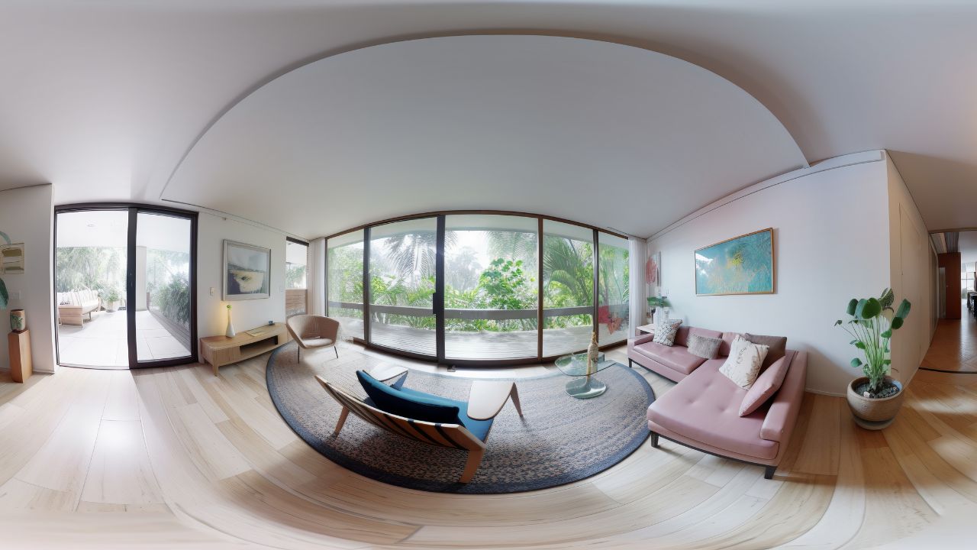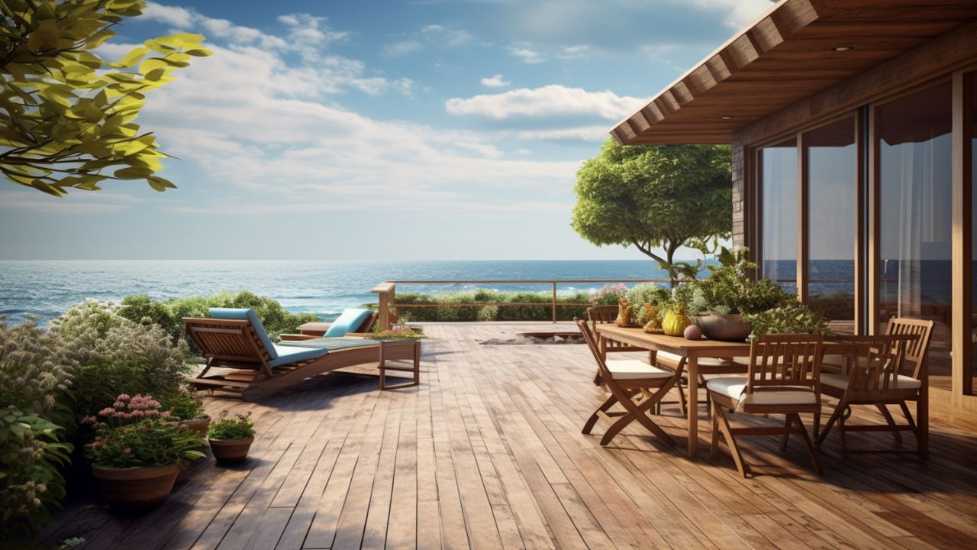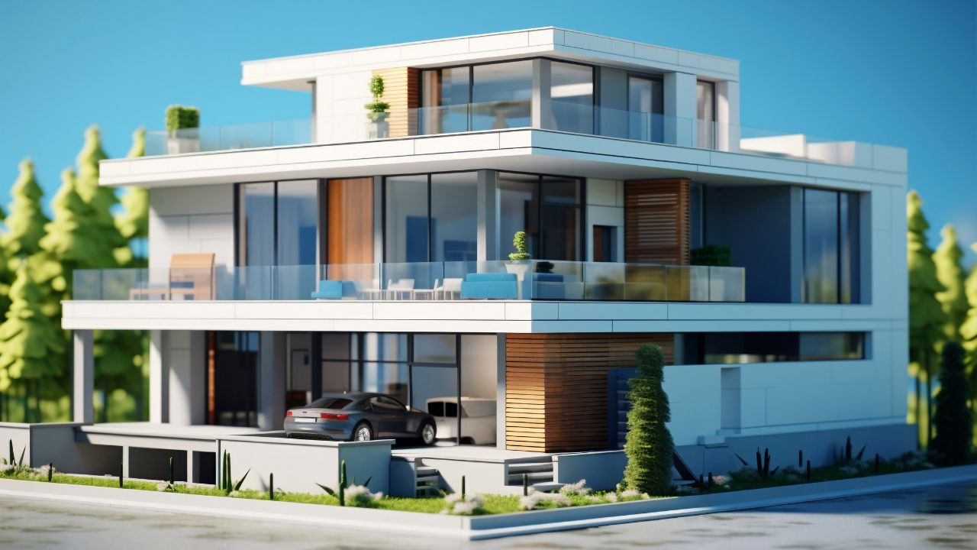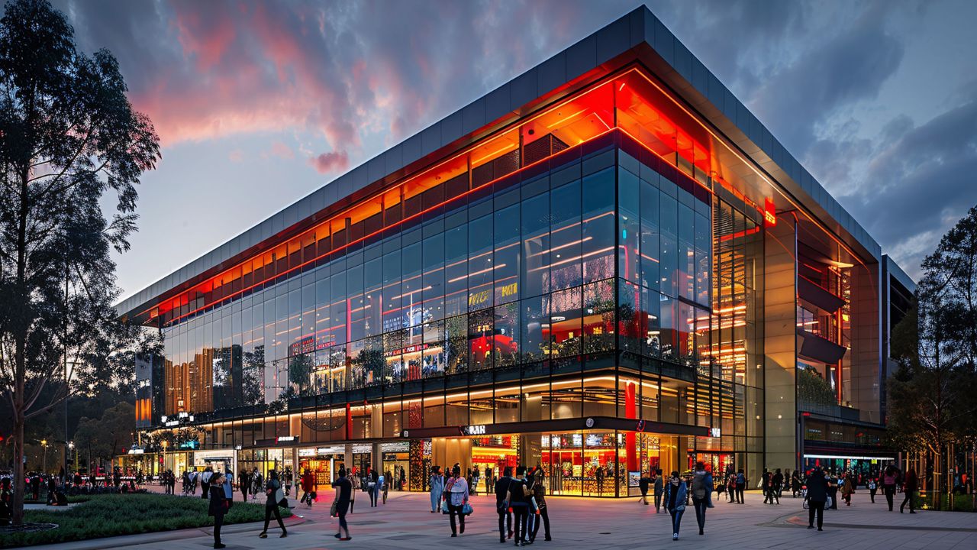Welcome to Estimate Florida Consulting—your trusted partner for professional 3D rendering services for basement finishing. Whether you’re transforming a dark, unused space into a cozy family room or planning a sleek, modern entertainment area, our high-quality renderings bring your ideas to life with precision and style. We specialize in helping homeowners and developers in Florida visualize their renovations before construction even begins, ensuring smarter planning, clearer communication, and greater cost-efficiency. With 3D rendering, your dream basement is no longer just an idea—it’s a detailed, actionable vision ready for execution.
- Homepage
- 3D Rendering for Basement Finishing
3D Rendering for Basement Finishing
Leading provider of basement finishing 3d rendering services.
Why Choose 3D Rendering for Basement Finishing?
Basement finishing is more than just installing drywall and flooring—it’s about maximizing livable space and enhancing your home’s value. With 3D rendering, you get a crystal-clear vision of your future basement, down to the tiniest design elements. From open-concept living areas to detailed blueprints for custom bars, home theaters, guest suites, or even basement apartments, our visualizations allow you to explore layouts, test aesthetics, and avoid expensive rework. It’s the perfect tool to help you design confidently, stay within budget, and avoid surprises.
At Estimate Florida Consulting, we understand how critical it is to get every detail right in your basement remodel. Our renderings showcase everything from ceiling height variations to furniture placement and even lighting ambiance, helping you make design decisions that align with your goals and your budget. By previewing everything before construction begins, you’ll reduce change orders, save time, and achieve the space you’ve always envisioned.
The Importance of Basement Visualization Before Construction
Starting a basement remodel without a detailed visual plan can lead to costly errors and delays. 3D renderings help you catch design flaws early, refine your ideas, and communicate clearly with contractors and decision-makers. By seeing your finished space ahead of time, you gain confidence and clarity that is impossible with 2D blueprints alone. This visual clarity is especially helpful for homeowners who struggle to visualize spatial layouts or compare finish options without a lifelike model.
Benefits of Our 3D Rendering Services for Basement Finishing
- Photorealistic Visuals: Imagine your basement with realistic textures, lighting, décor, and furniture—all before construction begins. Our renderings simulate real-life conditions, including daylight exposure, ambient lighting, and material sheen, to give you an immersive preview.
- Budget-Friendly Planning: Avoid the dreaded “that’s not what I expected” moment. With our accurate previews, you can confidently finalize material selections and design elements, helping you stay on budget and avoid mid-project changes.
- Improved Communication: Our visuals bridge the gap between homeowners and contractors. Whether you’re hiring a builder or working with a designer, our 3D models serve as a shared reference to ensure everyone is on the same page.
- Fully Customized Designs: Want a sleek wine cellar? A rustic family retreat? A minimalist workspace? We customize every rendering to reflect your lifestyle, functional needs, and aesthetic goals, giving you complete control over your renovation.
- Faster Project Completion: A clear visual roadmap allows your contractors to work more efficiently. With fewer questions and change orders, construction moves quicker—and with fewer hiccups.
Popular Basement Design Styles We Render
Basement finishing has endless style potential. Here are some of the most requested design styles we bring to life:
- Modern Minimalist Basements with clean lines, recessed lighting, and sleek furniture.
- Rustic Chic Designs that incorporate reclaimed wood, stone accents, and cozy textures.
- Luxury Entertaining Spaces with custom bars, surround sound, and integrated lighting systems.
- Scandinavian Inspired Layouts with light tones, natural materials, and airy finishes.
- Transitional Basement Designs that blend traditional warmth with modern utility.
Who We Serve: Basement Design for Every Lifestyle
At Estimate Florida Consulting, we partner with a wide range of clients—from Florida homeowners and interior designers to real estate developers and contractors. Whether your goal is personal enjoyment or increasing resale value, our renderings provide clarity and certainty. We cater to families planning functional spaces, investors visualizing rental units, and professionals needing presentation-ready visuals.
3D Rendering for Residential Basement Projects
For homeowners, basement renovations are deeply personal—and often one of the largest home investments. Whether you’re converting the space into a home office, a second living room, or a luxury guest suite, we help you explore every possibility. Our residential renderings illustrate every detail: tile patterns, paint colors, ceiling treatments, and even the placement of outlets and vents. You’ll know exactly what your new basement will look like before construction begins.

3D Rendering for Multi-Family & Investment Properties
For real estate investors and developers, a finished basement offers significant ROI. We help visualize rental-ready layouts, accessory dwelling units (ADUs), shared amenity spaces, and more. With our 3D renderings, you can market your units more effectively, attract potential tenants, and get approvals faster from stakeholders or planning boards. Investors love our renderings because they help secure funding, close deals quicker, and showcase professional-grade designs in pitch decks.
Call Us Now!
We Provide 3D Rendering Services!
For Basement and Other Projects
Turnaround time is 1-2 days.
Win More Projects With Us
What Sets Estimate Florida Consulting Apart?
1. Advanced Visualization Technology
We use cutting-edge software like Lumion, SketchUp, and Revit to craft stunning, highly realistic renderings. Our technology allows us to simulate natural light, shadows, materials, and even walk-through animations, giving you a comprehensive feel for your space.
2. Experienced Design Team
Our designers aren’t just tech experts—they’re seasoned pros with experience in construction, architecture, and interior design. We know how to translate your dream into a practical, buildable plan that your contractors can follow with confidence.
3. Custom-Tailored Solutions
Every basement is unique, and so are your needs. We don’t offer cookie-cutter renderings. Instead, we tailor your visuals to reflect your goals, style preferences, and functional requirements—from teen hangouts to independent rental suites.
4. Florida-Based Expertise
Being based in Florida, we’re familiar with local construction codes, soil conditions, and moisture management practices. We incorporate all of this knowledge into your renderings so the design doesn’t just look good—it works in Florida’s climate.
5. Exceptional Support
From your first call to final delivery, we provide hands-on service. We take the time to listen, revise as needed, and support you throughout the entire remodeling journey. Your satisfaction is our priority.

Applications of Our Basement 3D Rendering Services
- Home Theaters: Preview acoustics, speaker placement, seating arrangements, lighting, and more.
- Guest Suites or In-Law Apartments: Plan out bedroom-bathroom combos with privacy, storage, and ADA accessibility in mind.
- Basement Bars & Kitchens: Visualize cabinetry layouts, appliance placement, and lighting for entertaining guests.
- Home Offices & Studios: Ensure productive workspaces with proper lighting, ergonomic furniture, and inspiring design.
- Workout Rooms & Game Zones: Build out multi-use recreational areas that suit your hobbies and fitness goals.
Transform Blueprints into Realistic 3D Visuals – Get Started Now!
Applications of Our Basement 3D Rendering Services
- Home Theaters: Preview acoustics, speaker placement, seating arrangements, lighting, and more.
- Guest Suites or In-Law Apartments: Plan out bedroom-bathroom combos with privacy, storage, and ADA accessibility in mind.
- Basement Bars & Kitchens: Visualize cabinetry layouts, appliance placement, and lighting for entertaining guests.
- Home Offices & Studios: Ensure productive workspaces with proper lighting, ergonomic furniture, and inspiring design.
- Workout Rooms & Game Zones: Build out multi-use recreational areas that suit your hobbies and fitness goals.
Who Can Benefit from Our Basement Rendering Services?
- Homeowners creating a personal retreat or increasing livable space.
- Real Estate Investors looking to boost rental appeal and ROI.
- Architects & Designers who need renderings to pitch ideas or complete portfolios.
- Contractors needing visual aids to speed up decision-making and project planning.
- Interior Designers showcasing design elements like finishes, lighting, and custom furniture.
Why Invest in Professional 3D Rendering for Landscaping?
A basement renovation is a big commitment—don’t leave it up to chance. Our renderings help you:
- Avoid Costly Mistakes: Fix design flaws before construction starts.
- Enhance Collaboration: Give builders and trades clear direction from day one.
- Maximize Value: Help potential buyers or renters see the vision, increasing your home’s perceived value.
- Feel Confident in Every Choice: From finishes to floor plans, you’ll know exactly what to expect.

Ready to Transform Your Basement? Contact Estimate Florida Consulting Today!
At Estimate Florida Consulting, we’re passionate about turning underutilized spaces into beautiful, functional living areas. Our 3D rendering services for basement finishing offer the perfect blend of innovation, precision, and creativity, helping you visualize your project before construction begins. Whether it’s a cozy retreat, entertainment area, or guest suite, our realistic 3D designs ensure your finished basement exceeds expectations.
Ready to get started? Contact us today for a free consultation. Call us at 561-530-2845 or email us at info@estimatorflorida.com. Let’s bring your basement vision to life—one stunning rendering at a time!
Our Comprehensive
3D Rendering Services
Transform your ideas into stunning, photorealistic 3D visuals with our professional rendering services. Whether you’re an architect, contractor, or developer, we deliver high-quality renderings that showcase every detail with precision. Let’s create something extraordinary together.
Question Answer
Frequently Asked Question
3D rendering is a digital visualization tool that creates photorealistic images of your finished basement before construction begins. It helps you explore layout options, test materials, and finalize designs with confidence.
3D rendering prevents costly design mistakes, improves communication with contractors, and ensures your vision is accurately translated into the final build. It’s a small investment that can save time, money, and frustration during construction.
We start with a consultation, gather your design ideas and measurements, then develop layout concepts. From there, we produce high-quality 3D renderings for review. After revisions, we deliver final files you can use for permits, contractor planning, or marketing.
We render everything from home theaters and guest suites to basement apartments, workout rooms, and family lounges. Whether your style is modern, rustic, or transitional, we tailor each design to your vision.
While we specialize in Florida-based projects, we can work with clients nationwide. Just send us your floor plans, photos, and design ideas, and we’ll take it from there.
By visualizing your entire space—including finishes, lighting, and furnishings—you can make more informed material and design choices. This helps prevent overspending and ensures budget alignment.
Steps to Follow
Our Simple Process to Get Our 3D Rendering Services
01
Share Your Project Details
Contact us with your project requirements, including sketches, blueprints, or inspiration images. Our team will analyze your vision and discuss your specific needs.
02
Get a Customized Proposal
We provide a detailed proposal with pricing, estimated timelines, and project deliverables. Once you approve the quote, we begin the rendering process.
03
3D Rendering & Revisions
Our expert designers create high-quality 3D models and refine them based on your feedback. We ensure every texture, lighting effect, and detail is perfected to match your expectations.
04
Final Delivery
Once you approve the final design, we deliver the high-resolution 3D renders, animations, or VR models in your preferred format.


