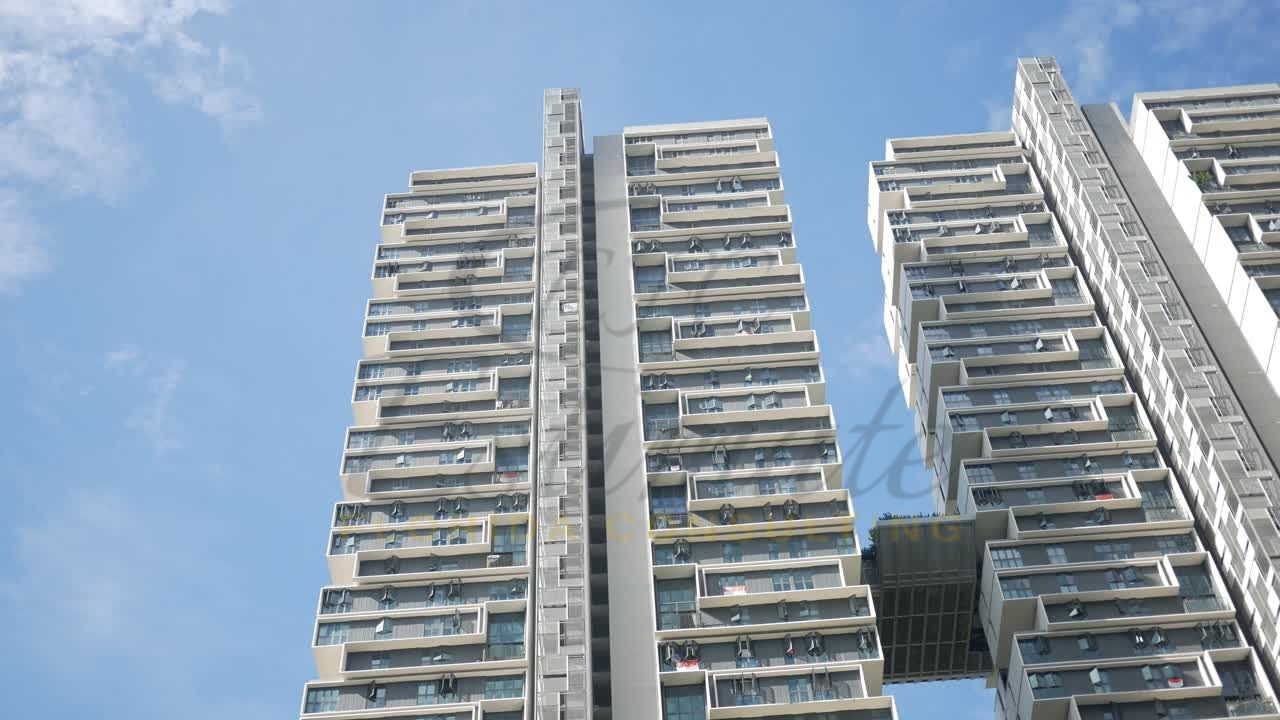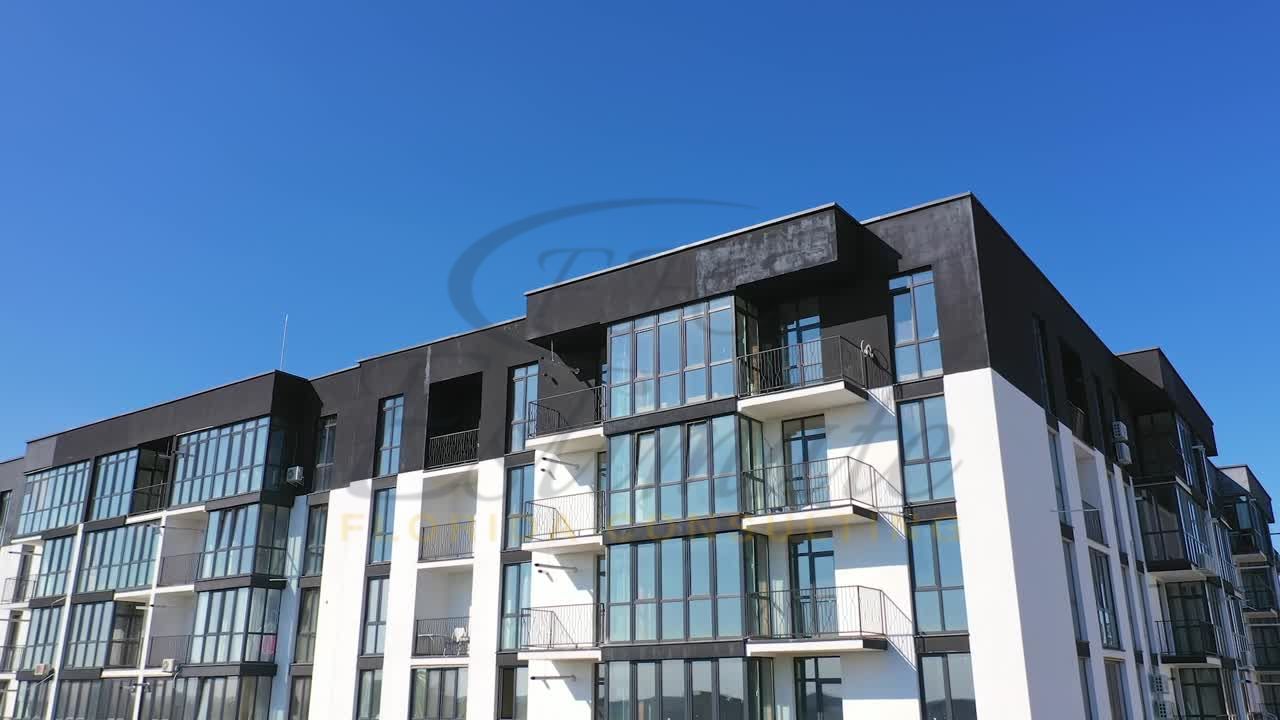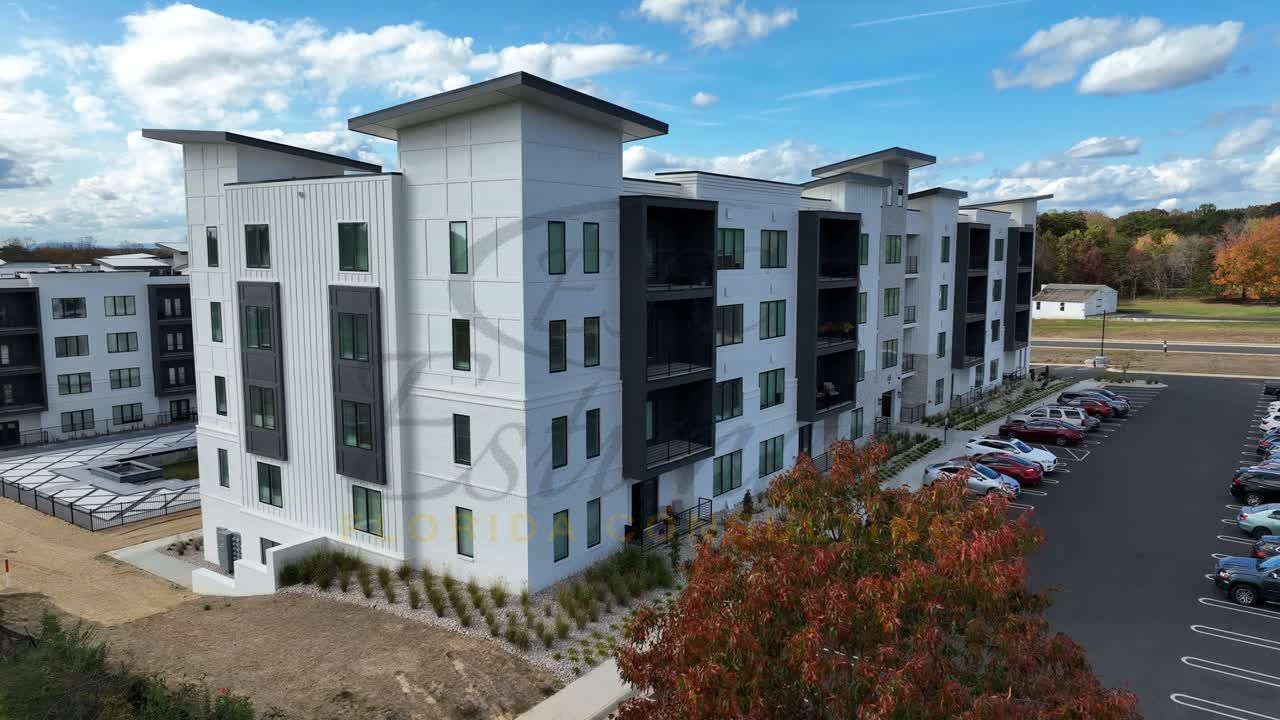- Homepage
- 3D Rendering Services
3D Rendering for Apartment Complexes
apartment complexes 3d rendering services for your project
In today’s competitive construction and real estate market, visualizing a building’s design before breaking ground is essential for making informed decisions. 3D rendering has revolutionized how architects, developers, and builders approach apartment complex projects, offering a level of detail and realism that traditional blueprints can’t provide. At Estimate Florida Consulting, we specialize in creating high-quality 3D renderings for apartment complexes, bringing your vision to life and enabling you to make critical design, budget, and marketing decisions. Whether you’re planning a high-rise apartment, a mid-rise condominium, or a luxury rental complex, 3D rendering provides a tangible representation of your building long before construction begins.

Our team combines cutting-edge technology with an expert understanding of architecture and real estate to ensure that every rendering not only meets but exceeds your expectations. Here’s why 3D rendering is a game-changer for apartment complexes:
What Is 3D Rendering for Apartment Complexes?
3D rendering refers to the process of creating a three-dimensional visual representation of a building or structure using computer software. For apartment complexes, this means that developers, architects, and stakeholders can see a detailed digital model of their future property, complete with accurate depictions of exterior facades, interior layouts, landscaping, and even lighting effects.
Using state-of-the-art rendering software, we can generate stunningly realistic images that show every aspect of the apartment complex. This allows you to make design tweaks, assess the overall aesthetic, and communicate your ideas more effectively before construction begins.
Benefits of 3D Rendering for Apartment Complexes
The decision to invest in 3D rendering for your apartment complex project can bring numerous benefits, not only for design accuracy but also for marketing and stakeholder communication. Here are some of the top advantages:
Get High-Quality 3D Floor Plan Today!
Transform your space with stunning 3d floor plan that blends style, comfort, and functionality.
We specialize in providing 3D floor plan services.
- Luxury Villas
- Apartment Complexes
- Modular Kitchens
- Bathrooms
- Office Buildings
- Shopping Malls
- Hospitals
- Hotels & Resorts
1. Realistic Visualization of Complex Designs
Unlike traditional 2D blueprints, which can be challenging to interpret, 3D renderings provide a tangible, realistic view of the entire apartment complex. You can see how the building will look in its real-world setting, assess the design from various angles, and explore different materials and textures.
Whether it’s the architectural style, interior finishes, or outdoor landscaping, 3D rendering ensures that all design elements come together seamlessly. The level of detail we provide in our renderings allows for a clearer picture of how the project will evolve, helping you identify potential design flaws early in the process.
2. Enhanced Decision-Making for Design and Layout
Designing an apartment complex involves countless decisions regarding floor plans, elevations, materials, and finishes. With 3D rendering, you can quickly experiment with different design options, helping you make faster and more informed decisions.
For instance, you can explore different exterior materials (such as brick, glass, or metal cladding), check out various floor plans to maximize space utilization, and even visualize the interior designs down to the smallest detail, like kitchen layouts and bathroom finishes. This allows you to fine-tune the design to ensure that it meets both aesthetic and functional goals.
3. Streamlined Collaboration Across Teams
A 3D rendering serves as a common visual reference for everyone involved in the project—from architects and engineers to contractors and investors. Instead of relying on abstract drawings or verbal descriptions, teams can refer to a single, consistent 3D image or animation to align their efforts. This promotes better collaboration and helps avoid costly miscommunications.
By offering a visual representation of the proposed designs, you can also involve key stakeholders such as city planners, investors, or potential tenants early in the process, gathering valuable feedback and ensuring their preferences are considered. This ensures that no one is left out of the decision-making loop and allows for more effective project management.

4. Effective Marketing and Client Engagement
One of the most powerful benefits of 3D rendering is its ability to serve as a marketing tool. Before construction even begins, you can showcase your apartment complex with high-quality, realistic renderings that make a lasting impression on potential buyers, investors, or tenants.
3D renderings are ideal for brochures, websites, virtual tours, and presentation materials, allowing your project to stand out in a crowded market. You can show off both interior and exterior spaces, including amenities like fitness centers, lobbies, and rooftop terraces. These visual assets are critical in generating excitement and interest before the property is even built, helping you secure tenants and buyers in advance.
5. Time and Cost Efficiency
Traditional methods of design and construction often involve extensive revisions, reworking plans, and the back-and-forth exchange of ideas. 3D rendering speeds up the design process, reducing the number of revisions and minimizing the chances of making costly mistakes. By visualizing the entire apartment complex in advance, you can easily identify potential issues with the layout, design, or flow of the space, saving you both time and money.
Additionally, 3D renderings can be used to create virtual walkthroughs or animations, which help stakeholders visualize the entire property experience. This allows for more efficient design and construction planning, ensuring the project stays on track and within budget.
Want to Start Your Project with the Best Contractors?
Let’s Take Your Projects to the Next Level.
& What's you will get:
- Connecting You to Top Local Contractors
- Professional Consulting, Contractors Near You
- From Expert Advice to Local Contractor Connections
Contact Now
Let's discuss with a cup of coffe
Why Choose Estimate Florida Consulting for 3D Rendering of Apartment Complexes?
At Estimate Florida Consulting, we specialize in creating custom 3D renderings tailored specifically to the needs of apartment complex developers and architects in Florida. Our experienced team works closely with you to ensure that the renderings reflect your design vision, project scope, and specific requirements.
Here’s why you should choose us for your apartment complex project:
1. Expertise in Apartment Complex Design
We have extensive experience working on apartment complex projects, from mid-rise condos to luxury high-rise buildings. Our expertise ensures that we capture the unique design features of each project, paying attention to detail and accuracy.
2. High-Quality, Realistic Renderings
Using the latest in 3D rendering technology, we produce high-quality images and animations that showcase your apartment complex in the most realistic way possible. Whether you need photorealistic renderings or stylized visuals, we have the tools and skills to deliver stunning results.
3. Tailored Solutions for Your Project
We understand that every apartment complex is unique, and we provide customized solutions based on your project’s specific needs. From conceptual renderings to final presentation images, we can help you visualize every aspect of your design, ensuring that every detail is accounted for.
4. Fast Turnaround Times
We know that time is of the essence in construction and real estate development. That’s why we strive to deliver high-quality 3D renderings in a timely manner. Our efficient process ensures that your project stays on schedule without compromising quality.

5. Affordable Pricing
At Estimate Florida Consulting, we offer competitive pricing without sacrificing the quality of our work. We believe in providing cost-effective 3D rendering services that help bring your apartment complex project to life without exceeding your budget.
Get Started with 3D Rendering for Your Apartment Complex
Ready to take your apartment complex project to the next level with 3D rendering? Estimate Florida Consulting is here to help. Our team is dedicated to providing you with high-quality, realistic renderings that will give you a clear picture of your project before the first brick is laid. Whether you’re looking for design support, marketing materials, or a better way to collaborate with stakeholders, our 3D rendering services are the perfect solution.
Contact us today to learn more about how we can help you visualize your next apartment complex project with precision and style.
Frequently Asked Question
3D rendering for apartment complexes is the process of creating realistic, computer-generated visualizations of a proposed building design. It allows architects, developers, and investors to see detailed representations of exteriors, interiors, and surrounding landscapes before construction begins. These renderings help visualize the final project, make informed design decisions, and enhance communication among stakeholders.
Investing in 3D rendering helps developers save time, reduce design errors, and improve marketing effectiveness. Realistic visuals allow you to identify potential design flaws early, make better material and layout choices, and present your project attractively to investors or buyers. It’s a cost-effective way to prevent budget overruns and boost pre-construction sales.
High-quality 3D renderings are powerful marketing tools. They can be used in brochures, websites, social media, and virtual tours to attract potential buyers, tenants, and investors. Renderings showcase the property’s amenities—like pools, lobbies, and outdoor spaces—long before construction is complete, helping generate early interest and secure pre-leases or sales.
The timeline depends on the project’s size and complexity. On average, 3D renderings for an apartment complex take 5 to 10 business days to complete. At Estimate Florida Consulting, we prioritize both speed and quality—delivering detailed, photorealistic renderings within your project deadlines.
The cost of 3D rendering varies depending on the project scale, level of detail, and number of renderings required. Generally, prices range from $300 to $2,000 per rendering. At Estimate Florida Consulting, we offer competitive pricing tailored to your project needs—ensuring high-quality, affordable visuals that bring your designs to life. Call 561-530-2845 today to get a free quote.
Steps to Follow
Our Simple Process to Get Our 3D Rendering Apartment Complexes Services
01
Share Your Project Details
Contact us with your project requirements, including sketches, blueprints, or inspiration images. Our team will analyze your vision and discuss your specific needs.
02
Get a Customized Proposal
We provide a detailed proposal with pricing, estimated timelines, and project deliverables. Once you approve the quote, we begin the rendering process.
03
3D Rendering & Revisions
Our expert designers create high-quality 3D models and refine them based on your feedback. We ensure every texture, lighting effect, and detail is perfected to match your expectations.
04
Final Delivery
Once you approve the final design, we deliver the high-resolution 3D renders, animations, or VR models in your preferred format.


