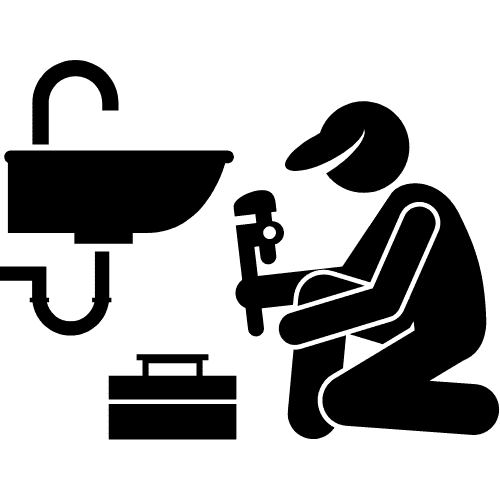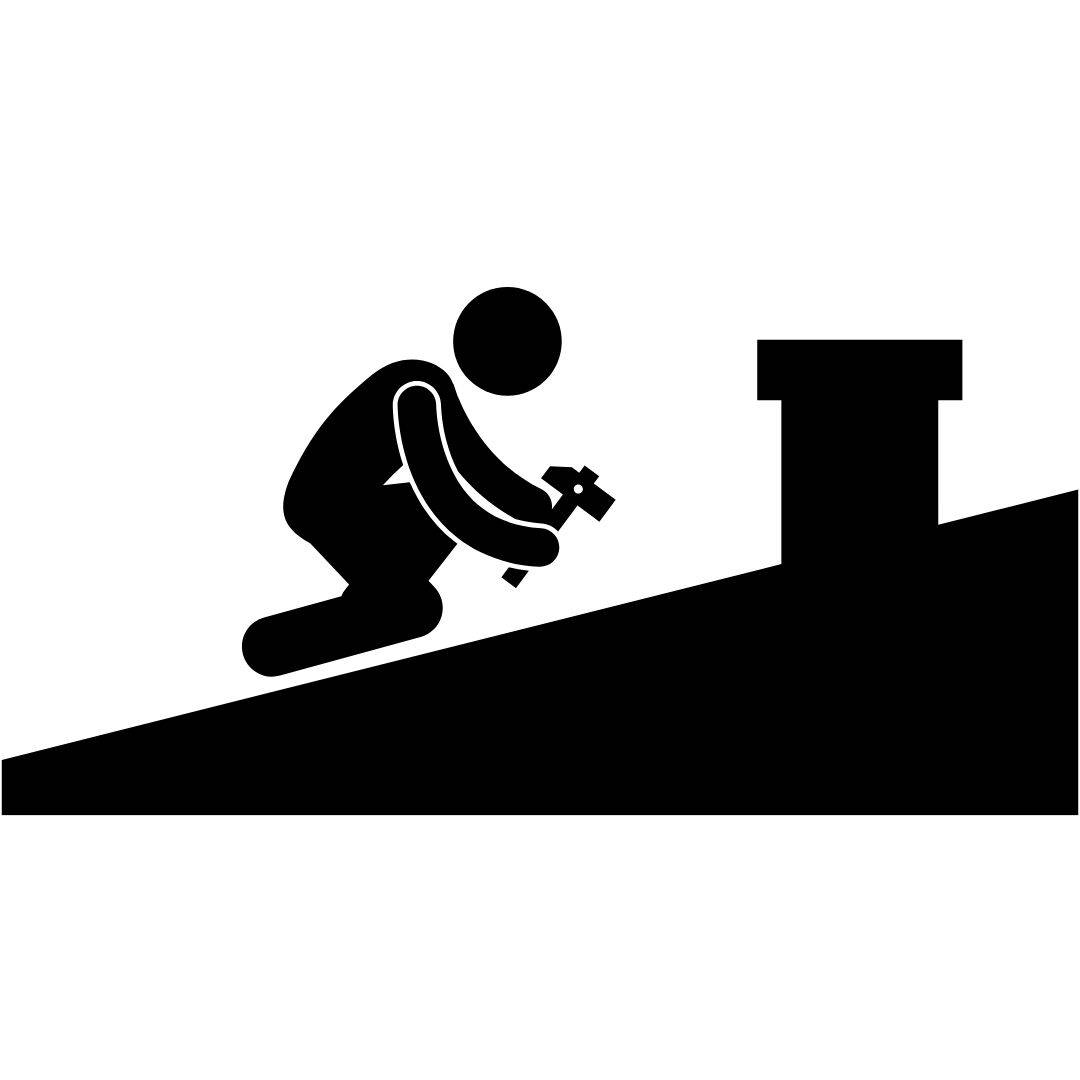3D Floor Plans
Estimate Florida Consulting provides to you with a stunning overview of your floor plan layout, giving you a better understanding of the texture, color, scale, and potential of a space. It’s the ideal way to get a true feel for a property or House Design.
3D floorplans are one of the best ways to show an overall layout of a property in a clear and visually. Some people have a very difficult time visualizing a space from line drawings, so take the guesswork out of the equation and show your clients exactly what your project is going to look like.
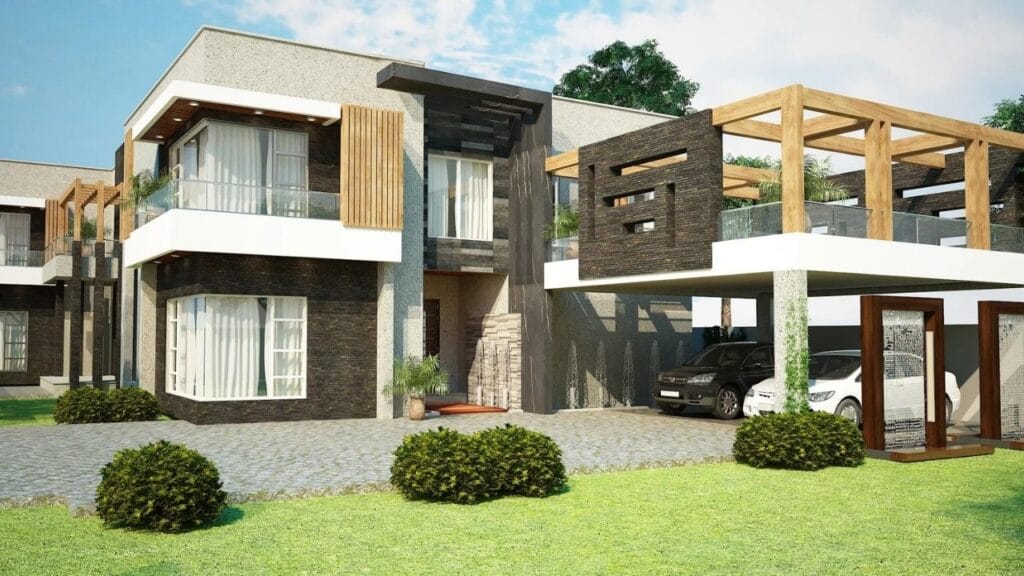
Frequently Asked Questions ( FAQs)
- Import the Blueprint of your project. If you have a sketch of a floor plan or blueprint, import it to Live Home 3D as an image using drag & drop or through the Import menu.
- Trace the Floor Plan. …
- The Floor Plan is Ready, Time for 3D.
– 3D Floor plans $199 per floor 3- 4 days
– Interiors $299 each 3 – 4 days
– Exteriors $349 each 3 – 4 days
– Aerial Renderings $499 each 5 – 6 days
– 3D Animations $2500/minute1 – 2 weeks Virtual Reality Tours $1/sq ft.1 – 2 weeks
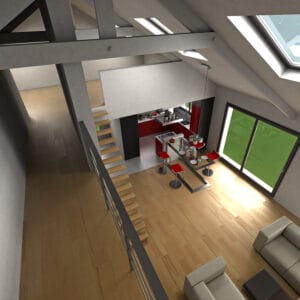
We Offer Services For
3D Floor Plans For Real Estate Agents
One challenge for Real Estate Agents marketing a property prior to the competition of construction is helping the prospective buyer understand the project. 3D floor plans allow prospective buyers the ability to envision the entire space without breaking the bank. When searching for new house listings it is common for the consumer to attempt to piece together the layout of the house through the single images, often unsuccessfully.
3D House Floor Plans
Whether your house is being built or youre looking to do a large renovation, a 3d floorplan of the space can give a much better sense of the space compared to standard 2D plans.
3D Floor Plan For Appartments
Do you have a large development starting up? One of the best ways to showcase the different unit types of a condo is to create floorplans for each one, allowing potential buyers to select what works best for them.
3D Floor Plans For Existing Buildings
3D floorplans can be a very effective tool for helping prospective buyers understand what an outdated home could look like after a renovation. 3D floorplans can be a simple way to show what an update might look like without getting into the details.
Being able to provide potential buyers confidence and understanding from just an advertisement or online listing can help to drive up offers, especially from buyers who aren’t able to view the home in person.
Why Use 2D and 3D Floor Plans?
It can be difficult to imagine what a space will look like when you look at a flat drawing. You can tell people where items like seating or storage space will go, but it makes it more tangible if they can see it. This is where our floor plans come in.
We can do a single room, multiple rooms, or an entire floor plan quickly and easily. The 3D plan can be a bird’s eye top-down which still shows perspective form or an axonometric view from a slight angle giving greater depth to spaces.
3D Floor-Plan Rendering
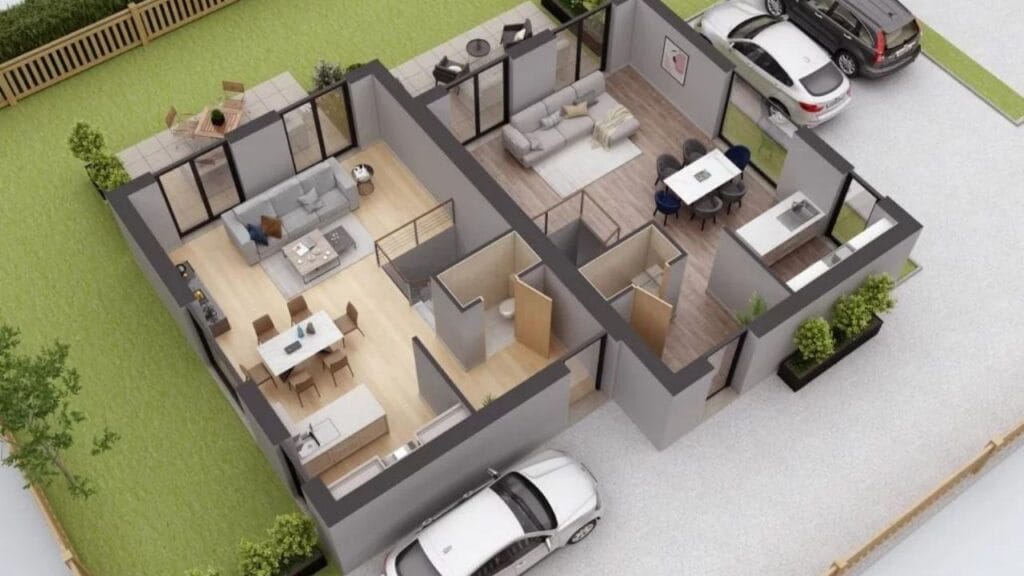
3D floor plan renderings are a great way to visualize the interior spaces of your proposed development. Whether it’s residential, commercial or industrial our 3D floor layout rendering services will help bring a new dimension to your architectural projects, whether you’re developing a one-bedroom apartment, four-bedroom home, condominium complex, or even the reception area of an office, the layout of a commercial building, or auditorium of an institution.
3D Exterior Rendering Services
Our exterior rendering company offers you help in producing classic 3D models of any building. We apply specific visualization techniques and modern design methods while working with certain engines. Thanks to the accurate 3D exterior building design depicted, the client can comprehensively study the elevations of the future house, the type and material of the roof, the shape of windows, and the decorative elements of the walls. Exterior 3D renders are created by an experienced team that works with textures and shadows in a way where the finished project is indistinguishable from a photograph.
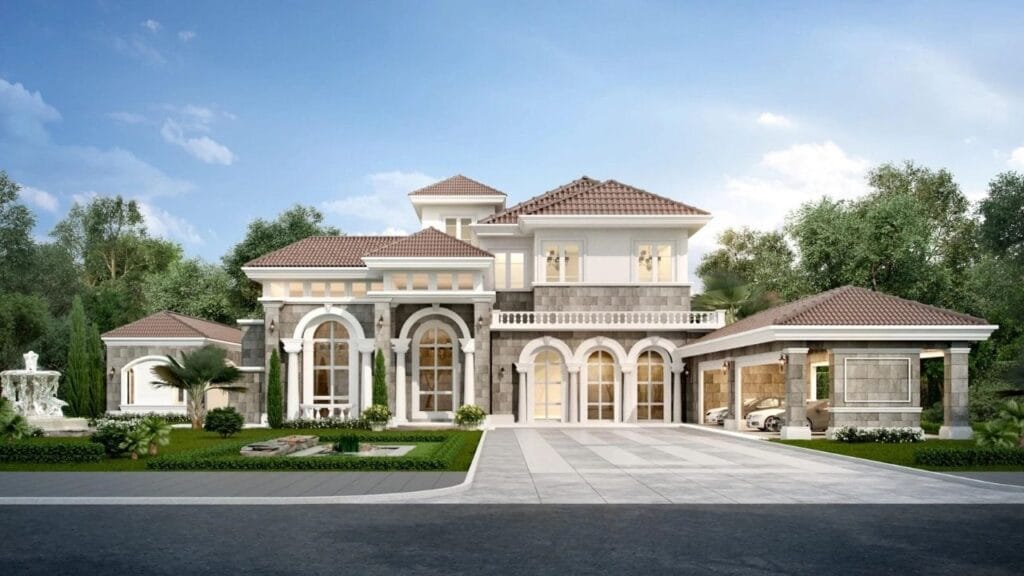
What is exterior rendering?
Exterior renderings are an integral part of modern project visualization, the main task of exterior rendering services is to visually present the design idea. This will simplify coordination with the customer and help learn the customer’s preferences, 3D exterior visualization allows creating volumetric images of any objects. This technique is great at enriching creativity, experimentation, and imagination.
The immediate advantage of 3D architectural exterior rendering is the ability to show your clients a realistic image of their future property not only before committing to long-term construction but even at the point of negotiating the details. Residential complexes, cottage villages, public areas, and private properties can be represented in a life-like manner while still being just ideas!
High-quality visualization of the exterior 3D model corresponds to the building and architectural details and the materials used. Additionally, the 3D model of the building itself is inscribed in the environment.
3D Interior Rendering Services
Estimates Florida Consulting renderings are a great way to visualize your space, and they can be a powerful tool to showcase the elements of your building design to clients or investors.
If you’re an architect or interior designer, you know what we’re talking about. In order to attract clients, your design must sell, and any smart architect will tell you that proper visual representations of the interior design of the space you’re trying to sell can make or break your sales.
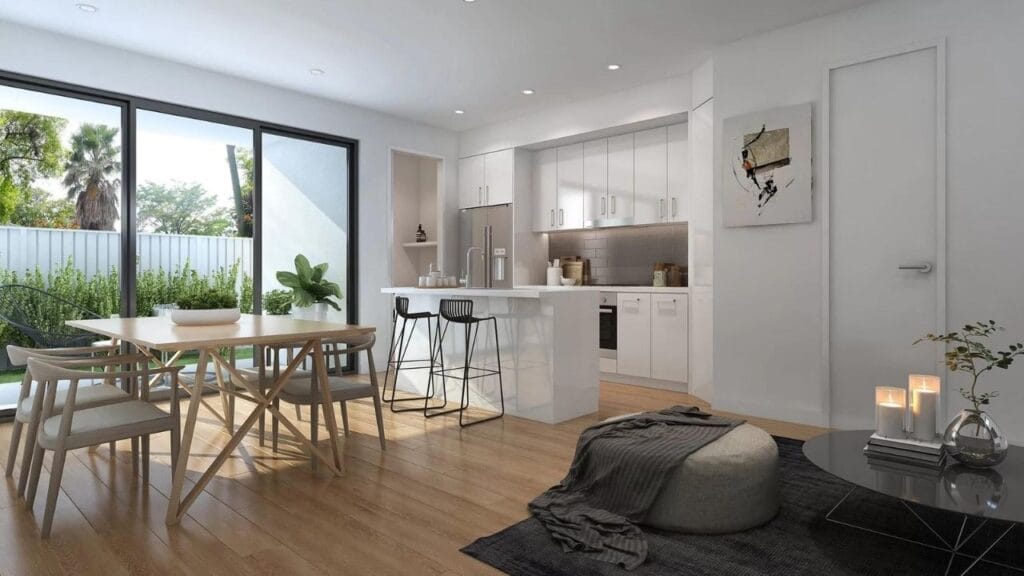
Whether your architectural project is residential, commercial, or institutional our 3D interior rendering services will help bring your project to life whether it’s for the interior of a home, an office, hotel, or retail building, to the interior of a school, medical facility or sports stadium.
Our interior visualizations are tailor-made for each client; our objective is to meet and surpass our client’s specifications and instructions, with your vision showing clearly through the finished modeling and styling of the space.
What Do I Need To Get Started With My Interior Rendering Project?
To get started on bringing your latest project to life all we need are the blueprints of the space you want to recreate after we discuss the specifications of your project, we will then have a design brief based on your specifications and preferred style.
You can either let us know how you would like the interior design to look like, based on renderings we’ve done in the past, or we can draw inspiration from any physical or digital spaces.
3D Rendering For Commercial Projects
Over the years we have worked with thousands of business owners who need 3D renderings for their various industries. While a lot of these businesses are architects, builders, developers who focus on residential projects like houses, high-rise apartments, and condos, our multi-talented team also has a wide range of experience creating 3D renderings specifically for commercial, retail, industrial, and infrastructure-related projects. We have created architectural visualizations in industries as varied as restaurants and hospitality, designer pool installations, gyms, golf clubs, sports grounds, child care facilities!
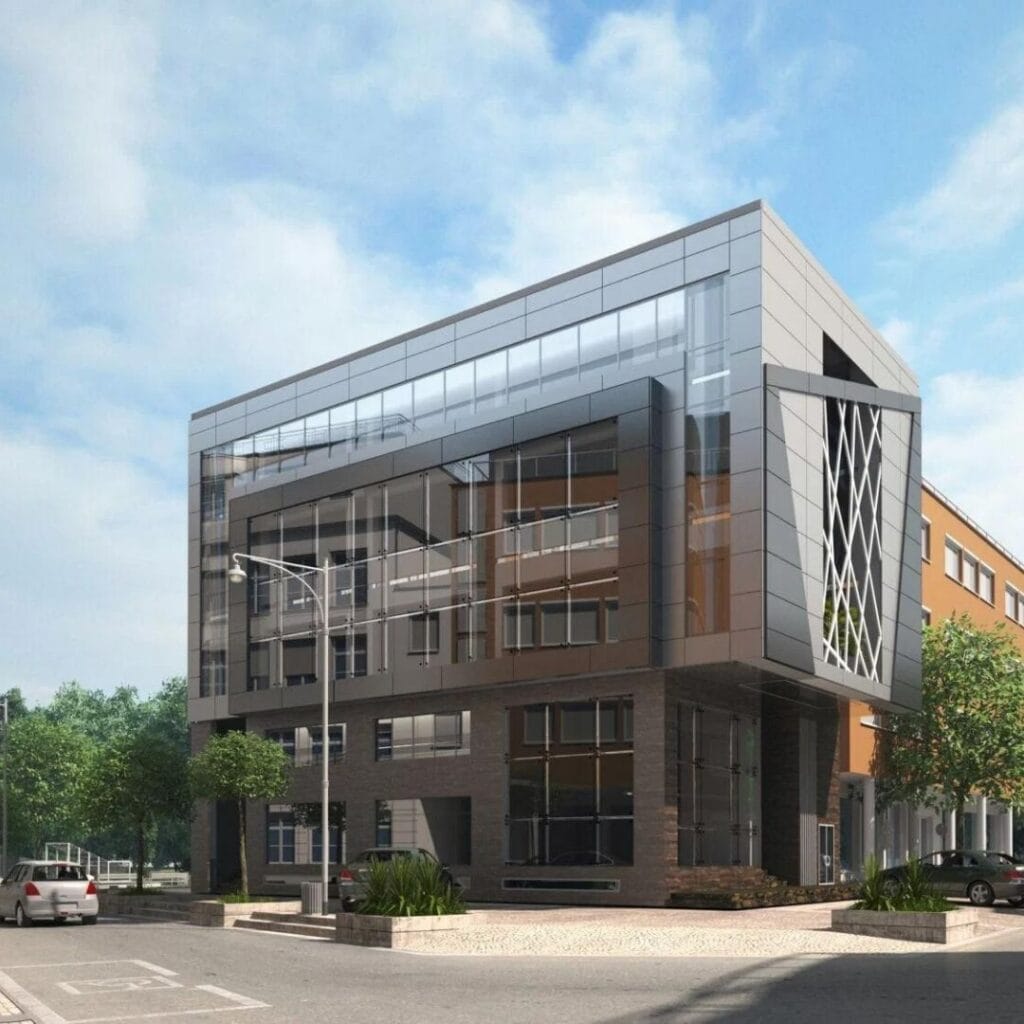
Whether your architectural project is residential, commercial, or institutional our 3D interior rendering services will help bring your project to life whether it’s for the interior of a home, an office, hotel, or retail building, to the interior of a school, medical facility or sports stadium.
Our interior visualizations are tailor-made for each client; our objective is to meet and surpass our client’s specifications and instructions, with your vision showing clearly through the finished modeling and styling of the space.
Any Other Type of Commercial Application For Architectural Visualization You Can Think Of!
Hairdressers, beauty salons, chiropractor clinic, hospital, car parking and storage facilities, libraries. If you have a commercial project in mind we can turn your ideas into vibrant 3D renderings that will help improve buy-in from investors, save money by seeing potential mistakes in your designs, and sell your designs to prospective buyers or people who will be using your space without them ever having to set foot inside.
3D Floor Plans Software
3D floor plan software is highly important for design professionals like architects and interior designers, as it enables them to quickly and easily draw a commercial or home floor plan, depending on the project. The faster this planning stage is completed, the sooner the professional can move into designing, and then to real-world construction. This, floor plan drawing software allows designers to complete more projects for more clients. However, because there are so many options of 3D floor plan software to choose from, it can be challenging for architects and designers to find one that works for their needs.
WHO CAN MAKE USE OF OUR FLOOR PLAN RENDERING SERVICES?
Our 3D flooring rendering services are used by individuals and businesses of all sizes around the world. Our clients typically include
-
Architects and architectural firms
-
Realtors and real estate companies
-
Real estate investors and landlords
-
Interior designers and design firms
-
Building contractors and developers
-
Renovation contractors
-
Homeowners who want to render their house plans
-
And more...
Choose Your Trade & Get a Sample Project
Process To Get Construction Estimate Report
Here I am going to share some steps to get your construction estimate report.
-
You need to send your plan to us.
You can send us your plan on info@estimatorflorida.com
-
You receive a quote for your project.
Before starting your project, we send you a quote for your service. That quote will have detailed information about your project. Here you will get information about the size, difficulty, complexity and bid date when determining pricing.
-
Get Estimate Report
We do construction estimating and prepare a detailed report for your project. At last you finalize the report and finish the project.
Google Reviews










