Our Experience
- We provide estimates without any hassle.
- We have professional estimator with years of experience.
When constructing a house, framing is a key step that sets the basis for the whole building. The price of framing a home in 2025 can differ depending on factors like area, size, and complexity of the undertaking. Here, we will examine the average cost each square foot for framing a house and provide some ideas on how to manage and improve this cost.
Framing expenses usually range from $10 to $25 per square foot. But, it’s essential to note that this calculation can change drastically dependent on numerous factors such as geographical location, design complexity, material choices, and labor expenses. For instance, bigger houses have lower framing costs per square foot compared to smaller houses due to economies of scale.
One approach to possibly reduce framing expenses is by going for advanced framing techniques. These approaches use less lumber while still keeping structural stability. By eliminating unnecessary materials and concentrating on strategic placements, advanced framing can not only save you money but also add to greater energy efficiency in your house.
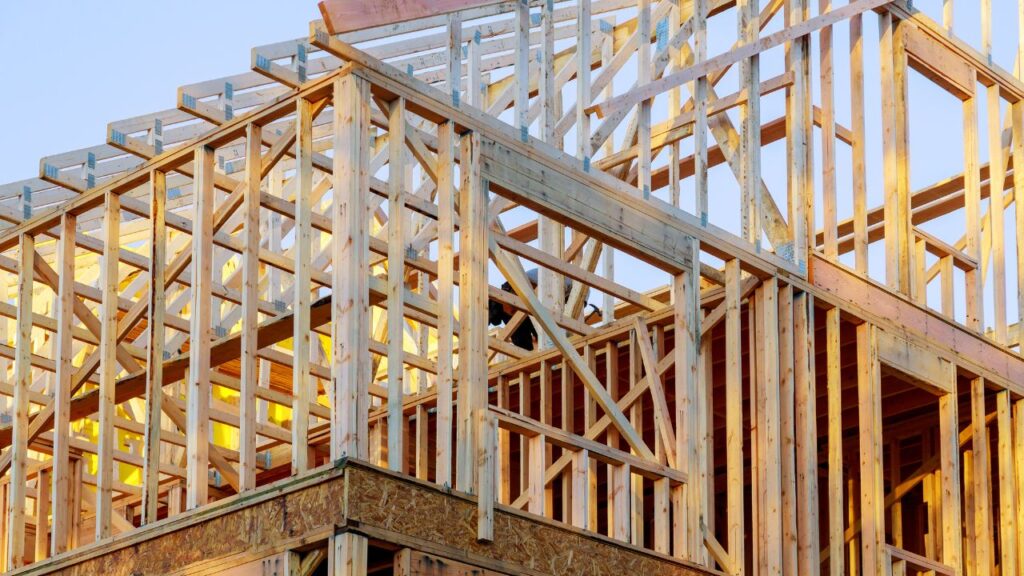
Moreover, working closely with an accomplished contractor who understands your vision can help keep framing costs controlled. They can give valuable knowledge and suggest alternatives when needed, guaranteeing that you get the right balance between quality and affordability.
Another factor that influences the overall price of framing a house is the choice of materials. While wood has traditionally been the go-to option for framing, there are now alternative materials available like steel frames or engineered wood products like laminated veneer lumber (LVL) or oriented strand board (OSB). A knowledgeable contractor can guide you through these options and assist you in making an educated decision based on factors like durability, cost-effectiveness, and local building codes.
Framing is essential for the building process. Walls, floors, and roofs are part of the frame. Framing ensures that weight is evenly distributed and allows room for wiring, plumbing, insulation, and more. If you’re not experienced in framing, it’s advisable to seek help from professionals or thoroughly research framing costs and techniques. Start now for proper construction!
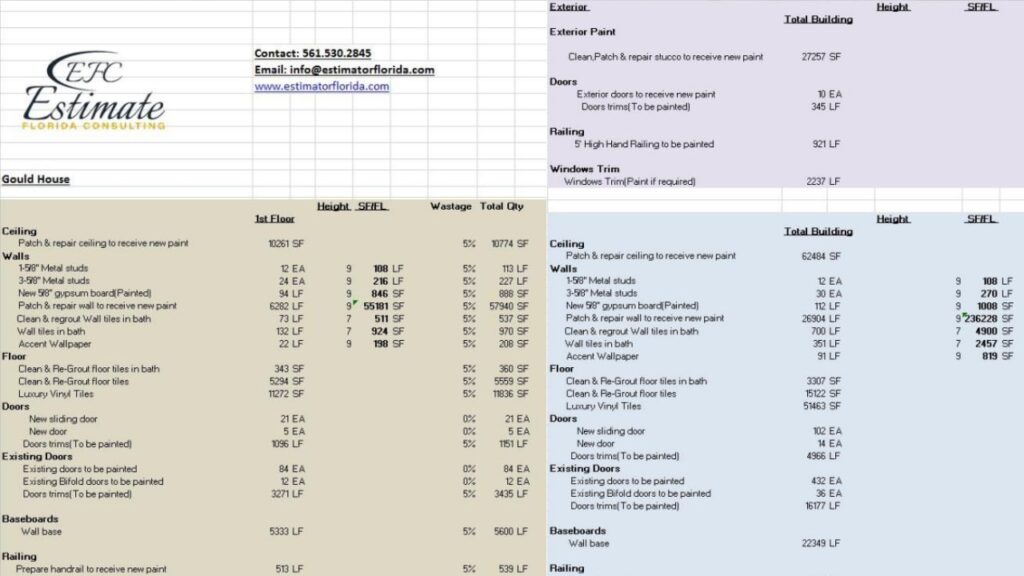
To better understand the factors influencing the cost of framing, delve into the size and complexity of the house, type of framing materials used, and the labor costs involved. Each of these aspects plays a pivotal role in determining the final cost of framing, providing you with a well-rounded solution for estimating expenses.
Size and complexity of a house can be impactful when it comes to framing costs. Three factors to consider:
Other factors like local material prices and availability of skilled labor also affect the cost.
Recently, I worked on a project where the size and complexity of the house made framing a challenge. Multiple levels and roof lines needed precise calculations and attention. Several skilled framers worked together to get it done. The client was happy but admitted that size and complexity had added to the framing costs.
Choosing framing materials affects cost. There are types of framing materials, each with its own features and costs. See the table below for a breakdown.
Material | Approx. Cost per Linear Foot ($) |
|---|---|
Wood | 5-10 |
Metal | 7-12 |
Aluminum | 8-15 |
Plastic | 3-6 |
The cost may depend on material quality and design complexity. So, pick framing materials based on your budget and preferences.
Wood has been popular for centuries due to its beauty and versatility. But, advancements in tech have brought metal, aluminum and plastic. They offer benefits like durability or lightweight construction.
In ancient times, natural resources like wood and stones were used. Later, craftsmen started experimenting with materials to enhance aesthetics and maintain structure. This led to metal frames during the Renaissance period.
Nowadays, customers have many options at various price points. Understand cost factors to make an informed decision when selecting framing materials. Consider cost-effectiveness and visual appeal to stay within budget and achieve the desired outcome.
Maximize your metal business’s potential with our competitive financing options

To calculate framing cost per square foot efficiently, begin by measuring the total square footage of your house. Next, determine the number of framing studs required. Then, move on to calculating the cost of framing materials. After that, estimate the labor costs involved. Lastly, add any additional costs and consider contingencies.
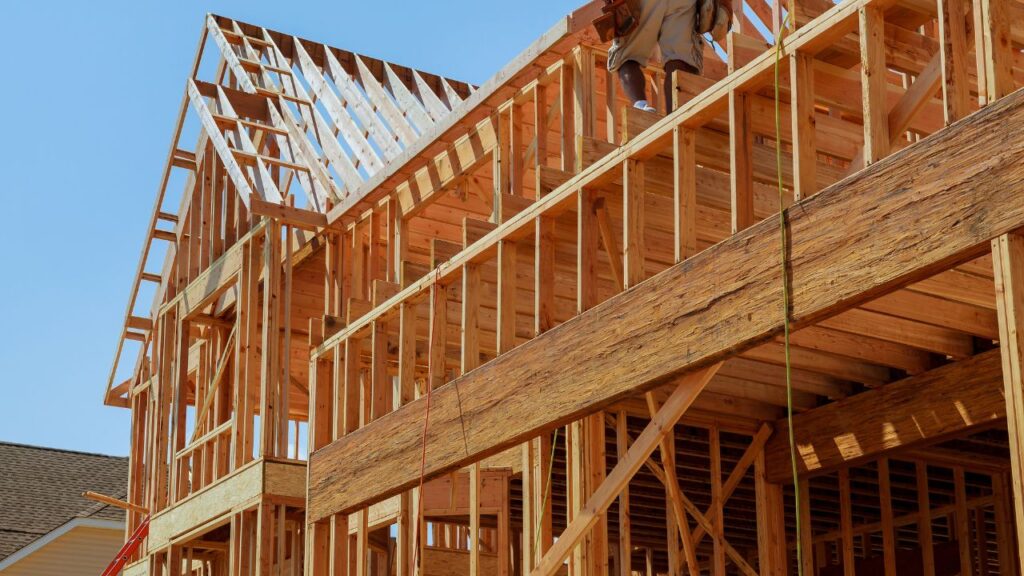
Accurately calculating the framing cost per square foot of a house requires one key step: measuring the total square footage of the property. Here are 3 easy steps to help you do this:
Remember that local regulations and construction costs can affect pricing. Consider consulting local contractors for more tailored information.
Start measuring right away to ensure you have a clear understanding of your project’s scope and budget. Don’t miss out on this vital step!
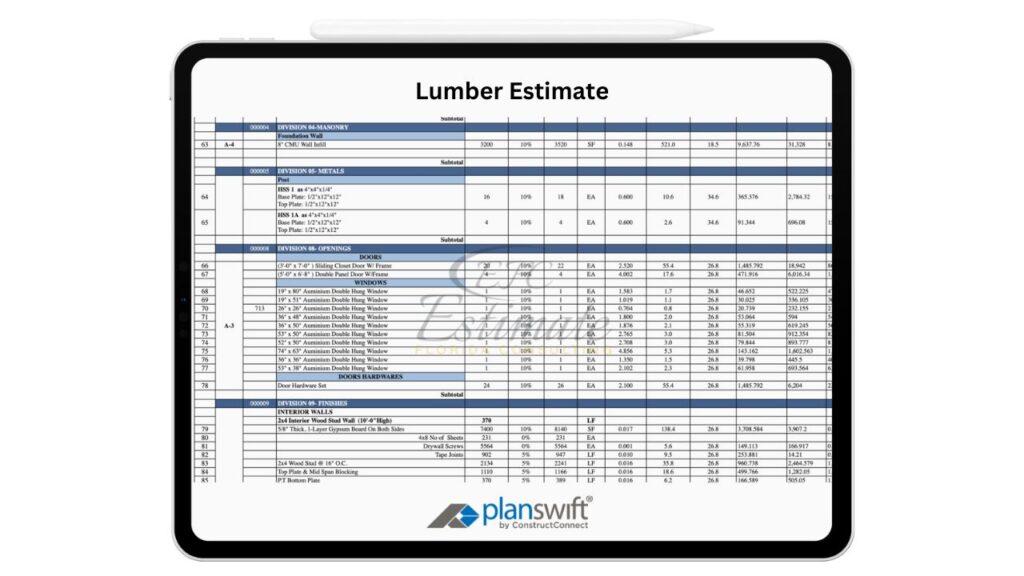
Figuring out how many framing studs you need is key for calculating the cost per square foot for framing. Follow this 6-step guide:
It’s vital to verify your measurements and abide by local building codes. Doing this helps you get an exact number of studs needed.
In addition, other details should be taken into consideration. The type and size of lumber affects both cost and strength. If you’re constructing something with a unique design, like vaulted ceilings or curved walls, more calculations may be necessary.
For better cost control and efficiency, do the following:
Doing this leads to resource management, cost savings, and high-quality construction.
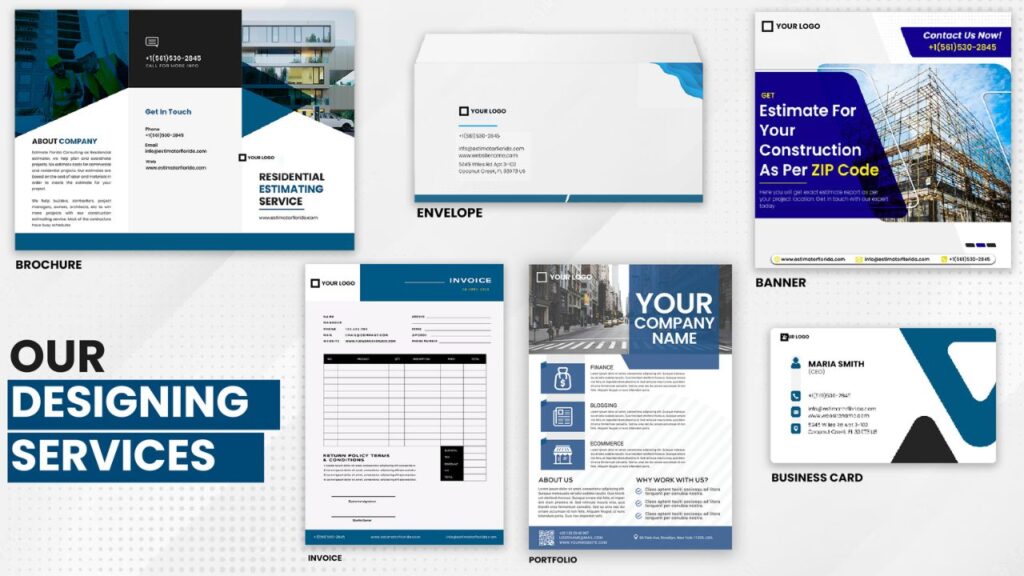
Costing out framing materials is key for knowing overall expenses for a construction project. Knowing it makes budgeting for the whole job easier.
To find out the cost of framing materials, lots of things must be taken into account. These include what type and how much lumber is needed, plus other items like nails or screws. Labor costs must also be taken into consideration if experts are hired to do the framing.
See the table below for an idea of framing material costs:
Material | Quantity | Price per Unit ($) | Total Cost ($) |
|---|---|---|---|
Lumber | 500 | 2 | 1000 |
Nails | 1000 | 0.02 | 20 |
Screws | 500 | 0.05 | 25 |
Labor (Optional) | — | — | TBD |
These figures are just a guide. They should be modified to fit exact project needs and local market prices. For example, material prices may vary in certain areas.
Careful research and attention to detail is a must when calculating the cost of framing materials. This is critical for keeping the budget efficient throughout the construction project.
Fun fact: The National Association of Home Builders (NAHB) reports that framing costs normally make up 18% of total construction costs in residential projects.
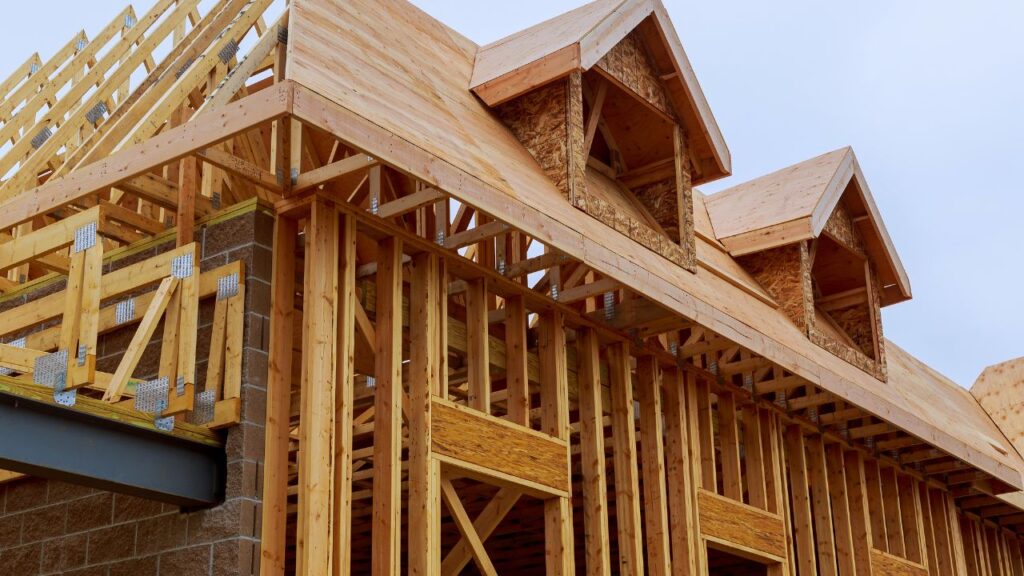
Estimating labor costs for framing? Time to consider factors that can impact expenses. Break the costs down into categories for an easier calculation.
Here’s the average cost per square foot:
Labor Category | Cost/sqft |
|---|---|
Framing crew | $3 – $6 |
General labor | $1 – $3 |
Skilled labor | $5 – $10 |
Be aware that costs can vary. Location and project complexity can affect figures. Factor in extra expenses like overtime wages or transport costs.
Pro Tip: Get quotes from different contractors. Check for best value and quality workmanship.
Add additional costs and factor in contingencies
Ensure accurate measurements! Consider extra costs + plan for unexpected contingencies when calculating framing cost per square foot. This way, no surprises + budget is safe.
Pro Tip: Set aside a slightly higher contingency fund than anticipated. This will provide peace of mind.

2025’s framing of a house costs can differ. Knowing the expenses associated is key. Here’s an overview:
Item | Price/sq. ft. |
|---|---|
Lumber | $6.50 |
Labor | $8.00 |
Extra materials | $2.50 |
Total frame cost | $17.00 |
These figures are based on facts and show what you’ll likely pay for framing in 2025. Though, these numbers are averages and could be higher or lower based on the project and where it is.
The whole frame cost includes lumber, labor, and extra materials required. This gives you an estimate of what you’ll pay.
When budgeting, have a fund for unanticipated costs that may come up during construction. This guarantees you’re ready for any surprise expenses.
Tip: To get the most precise estimate for your particular project, talk to many contractors and get exact quotes based on your house’s specifications. This lets you make wise decisions and dodge any shocks along the way.
Save those framing costs with these savvy strategies! Here are some tips:
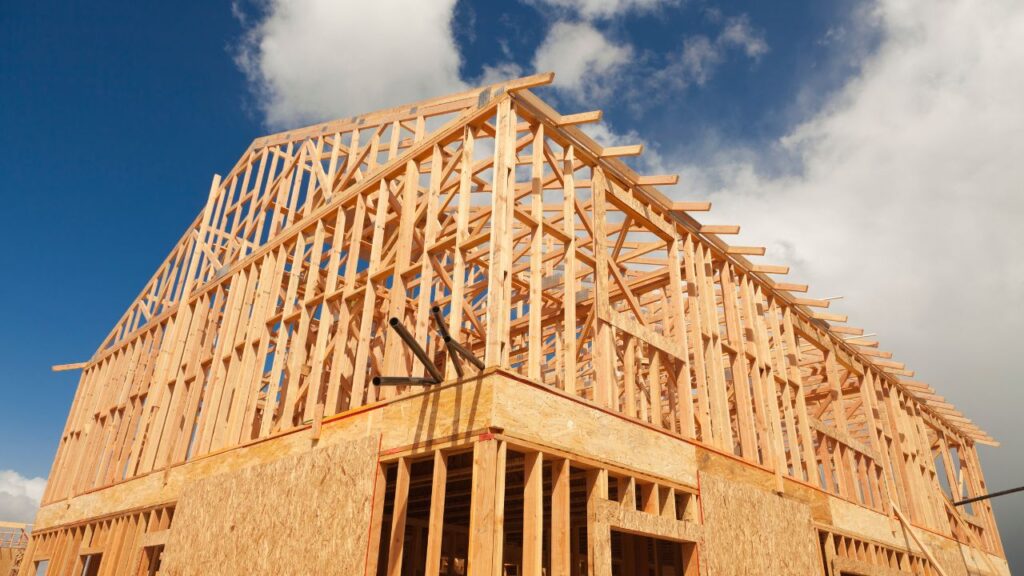
Framing a house comes with a price tag. Here, we examined the average cost per square foot for framing a house in 2025. Other factors including materials, labor, and location which can affect the overall cost were discussed. We highlighted that the cost of framing a house can vary significantly. The national average cost per square foot is $10-25, but it could be more or less depending on various circumstances.
To summarize, researching and understanding the potential costs involved in framing a house are key to avoiding surprises and staying within budget.
The cost to frame a house can vary depending on factors such as the size of the house, complexity of the design, regional labor and material costs, and the type of framing materials used. On average, the cost can range from $10 to $25 per square foot.
The framing cost typically includes labor, materials, and equipment required for the framing process. This includes the installation of wall studs, floor joists, roof trusses, sheathing, and any necessary structural support. It may also cover the cost of permits and inspections.
Additional costs may arise if there are specific design requirements or if any modifications need to be made during the framing process. Examples include adding extra windows or doors, building custom features, or addressing unforeseen issues such as structural repairs.
Yes, the framing cost per square foot can vary based on the location of the house. Labor and material costs can differ from one region to another. Factors like local building codes, accessibility, and distance from suppliers can also impact the overall cost.
The time it takes to frame a house depends on various factors, including the size and complexity of the house, the skills of the framing crew, and weather conditions. On average, it can take anywhere from a few weeks to a few months to complete the framing process.
While it is possible to save money by doing the framing yourself, it is a complex and labor-intensive process that requires specific skills and knowledge. Incorrect framing can lead to structural issues and safety concerns. It is generally recommended to hire professional framers for a high-quality and reliable result.
Here I am going to share some steps to get your residential and commercial house framing cost estimate report.
You can send us your plan on info@estimatorflorida.com
Before starting your project, we send you a quote for your service. That quote will have detailed information about your project. Here you will get information about the size, difficulty, complexity and bid date when determining pricing.
We do residential and commercial house framing cost estimating and prepare a detailed report for your project. At last, you finalize the report and finish the project.

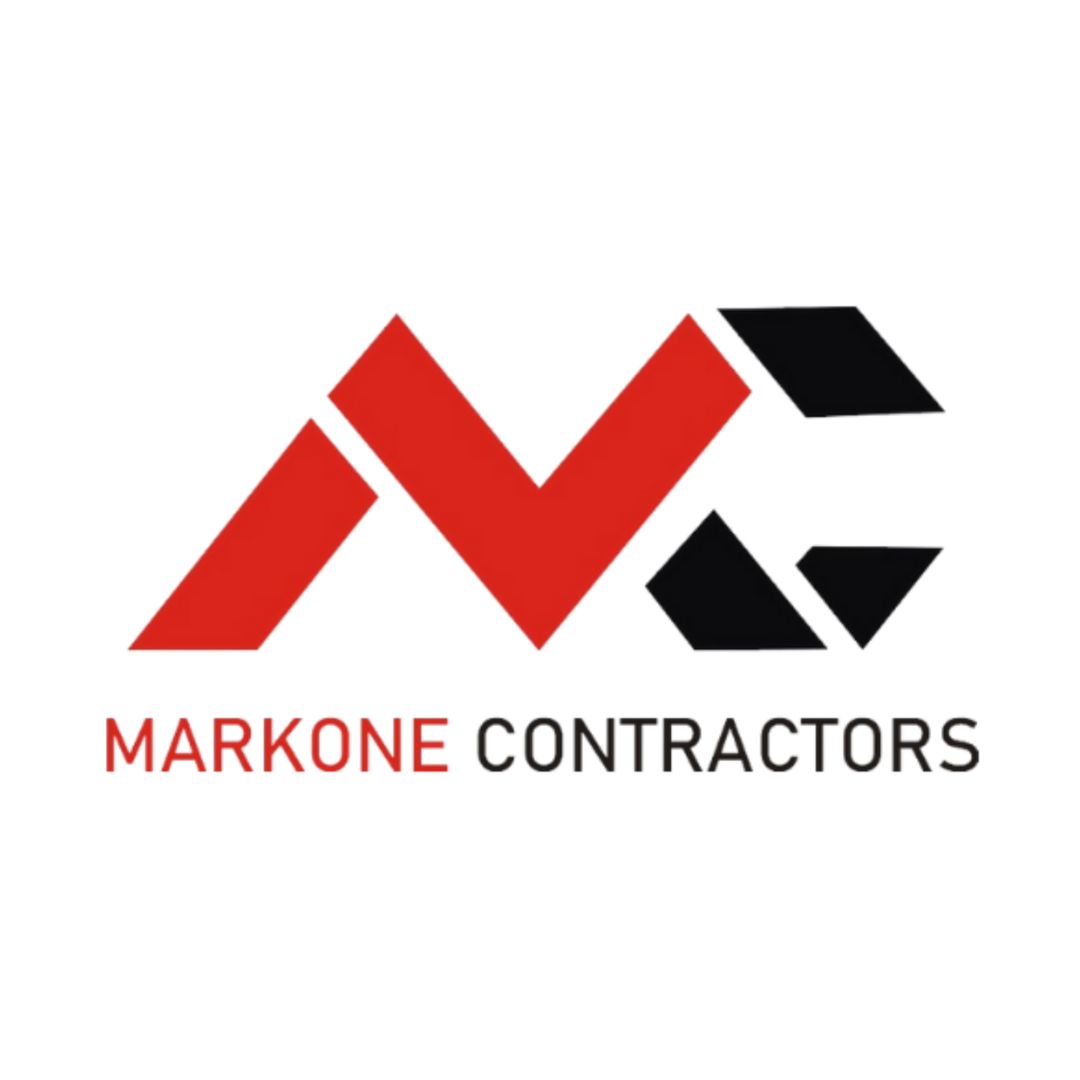

561-530-2845
info@estimatorflorida.com
Address
5245 Wiles Rd Apt 3-102 St. Pete Beach, FL 33073 United States
561-530-2845
info@estimatorflorida.com
Address
5245 Wiles Rd Apt 3-102 St. Pete Beach, FL 33073 United States
All copyright © Reserved | Designed By V Marketing Media | Disclaimer
IMPORTANT: Make sure the email and cell phone number you enter are correct. We will email and text you a link to get started.
By clicking “I Agree” above you give Estimate Florida Consultin express written consent to deliver or cause to be delivered calls and messages to you by email, telephone, pre-recorded message, autodialer, and text. Message and data rates may apply. You are able to opt-out at any time. You can text STOP to cancel future text messages.