Boost Your Construction Bids – Request a Precision Estimate!
- Accurancy
- Efficiency
- Transparency
- Customization
- Time Saving
- Professionalism
- Cost Control
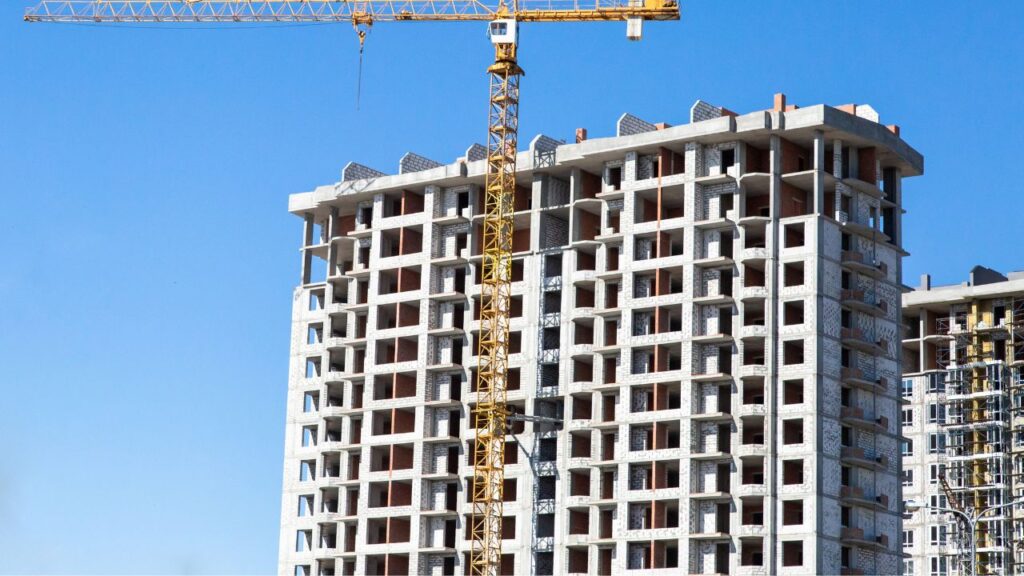
Planning to embark on a 20-floor building construction project in 2025? Understanding the associated costs is paramount. Numerous factors, including location, size, materials, and labor, significantly influence expenses. At Estimate Florida Consulting, our estimates for such extensive projects typically range from $20,000,000 to $50,000,000, contingent upon various variables. We meticulously provide comprehensive cost breakdowns tailored to meet your project’s unique requirements.
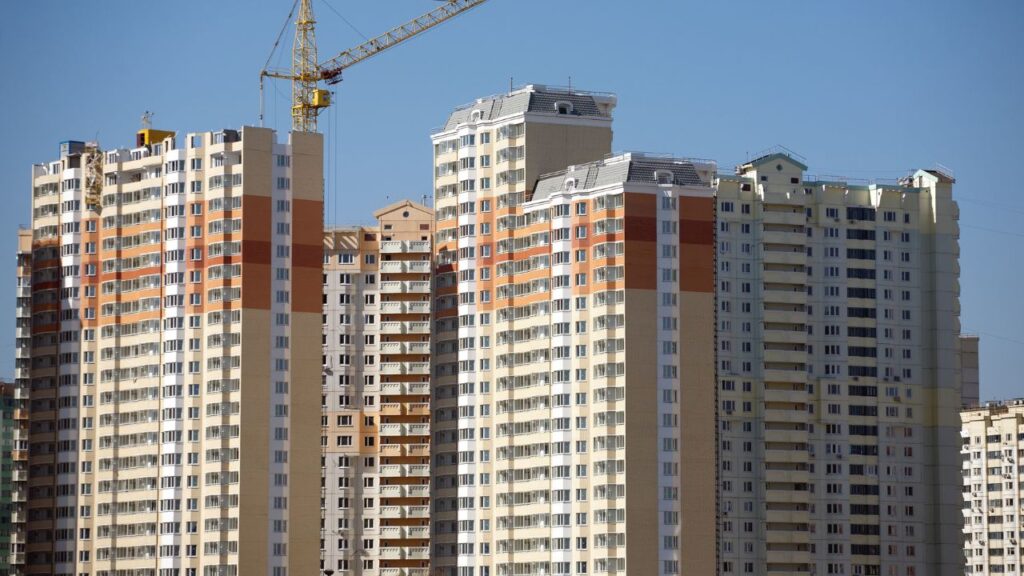
Our objective is to aid developers, architects, and property owners in realizing their construction objectives efficiently. Count on Estimate Florida Consulting for accurate estimates and expert consultation, ensuring your project stays on track with your vision and financial parameters.

Fully Insured License
Hire Contractor for Building Construction
Make Informed Design Decisions Showcase Your Design Ideas
Get RenderingThe average cost of constructing a 20-floor building in 2025 is influenced by numerous factors.
Several key elements impact the cost of constructing a 20-floor building, including labor expenses, material selection, project management, and compliance with building codes.
These factors collectively shape the financial landscape of high-rise building projects.
In the realm of architecture and construction, 20-floor buildings can vary significantly in design, purpose, and structure. Here are some common types of 20-floor buildings, which Estimate Florida Consulting can assist in estimating and planning for:
At Estimate Florida Consulting, we offer specialized expertise in planning and estimating for these diverse types of 20-floor buildings. Our services ensure that each project, regardless of its specific use, is approached with a deep understanding of its unique requirements, emphasizing cost-efficiency, compliance, and quality.
Understanding the advantages and disadvantages of different 20-floor building types is crucial for informed decision-making in construction projects.
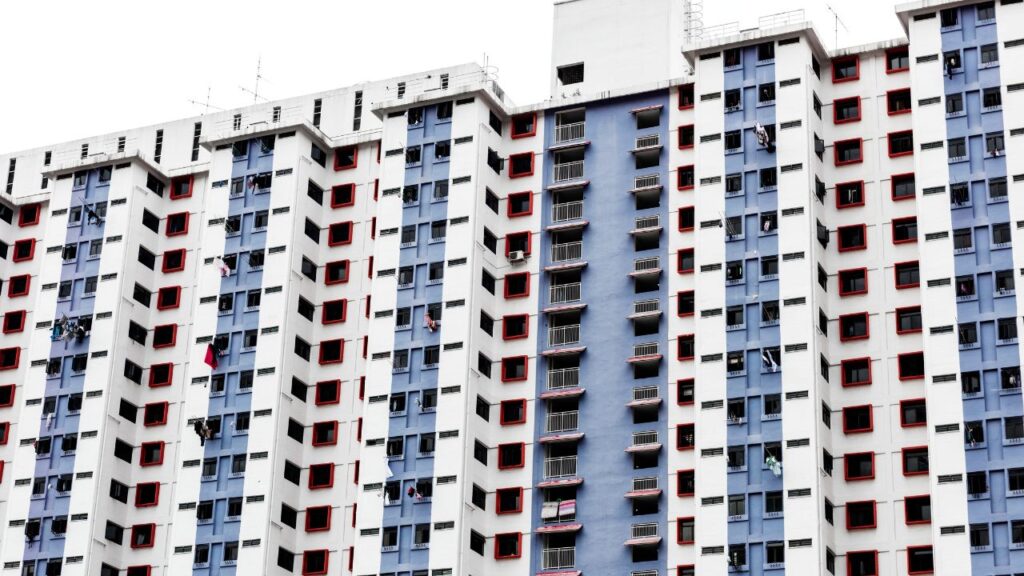
Constructing tall buildings requires sophisticated structural design to ensure stability and safety during earthquakes or high winds. The energy consumption and maintenance costs of these buildings can be higher due to the need for elevators and HVAC systems to service multiple levels.
Constructing a 20-floor building entails a series of meticulously planned steps that encompass everything from initial design to final completion.
The initial stages of building a 20-floor structure involve meticulous planning and innovative architectural design to ensure the project’s success.
Detailed planning is crucial as it helps in mapping out every aspect of the construction process, from acquiring permits to creating construction documentation. Architectural creativity plays a key role in developing a visually appealing and functional high-rise. Budget allocation is essential to manage costs effectively and prevent overspending. Project planning encompasses setting milestones, timelines, and resource allocation strategies to keep the project on track. All these elements come together during the design phase to lay a solid foundation for a successful high-rise construction project.

Securing necessary permits and approvals is a critical step in the construction of a 20-floor building, ensuring compliance with local regulations and safety standards.
Obtaining building permits is essential to legalize the construction process, demonstrating that the project meets safety and structural requirements set forth by the local authorities. By following construction regulations, such as zoning laws and building codes, potential risks can be minimized, ensuring the safety of future occupants. Undergoing inspections during various stages of construction helps maintain quality control and adherence to the approved plans, guaranteeing that the building is constructed according to the specified standards and regulations.
Preparing the construction site and establishing a solid foundation are fundamental tasks that set the groundwork for a successful 20-floor building project.
Erecting the structural components of a 20-floor building requires precise engineering, quality control measures, and strategic construction techniques to overcome potential challenges.
Structural engineering plays a crucial role in designing the framework of high-rise buildings, ensuring that they can withstand various loads and environmental conditions. Quality assurance procedures, such as material testing and inspections, are essential to maintain the structural integrity of the building.
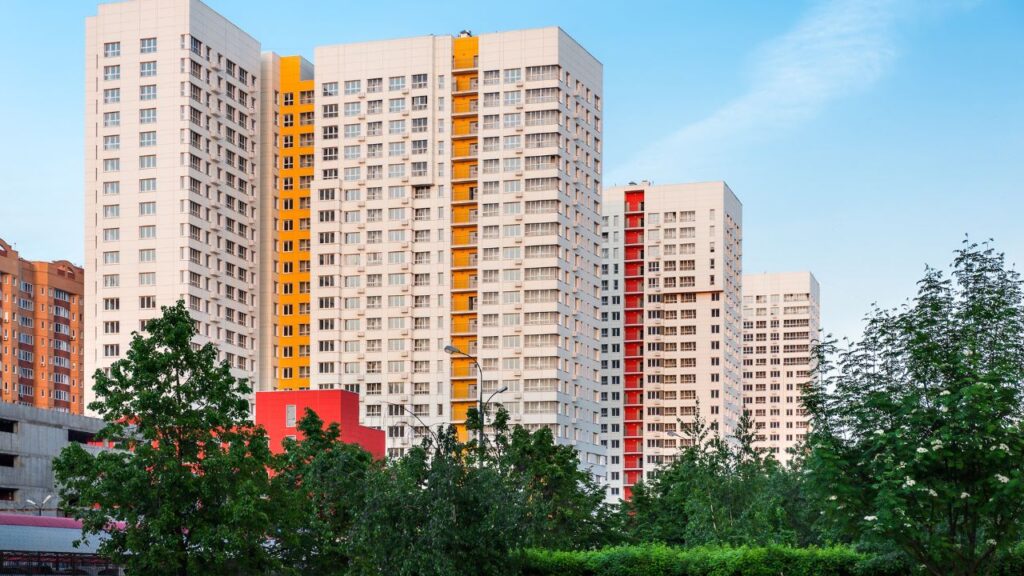
Innovative construction techniques, like prefabrication and modular construction, are increasingly being utilized to streamline the building process and enhance efficiency. By integrating advanced construction methodologies and leveraging engineering expertise, project teams can address complex project challenges and deliver high-quality, durable structures.
Integrating utilities and systems within a 20-floor building involves adhering to industry standards, ensuring safety compliance, and implementing efficient construction techniques for optimal functionality.
Key aspects of this intricate process include meticulously mapping out the layout for electrical, plumbing, and HVAC systems to maximize space utility and minimize potential hazards. Safety protocols are rigorously followed during installation, with workers equipped with proper protective gear and trained to identify and address any safety hazards as they arise. Regular quality control checks are conducted to guarantee that all installations meet building code requirements and uphold the highest standards of safety and efficiency.
Completing the finishing touches and interior work of a 20-floor building demands meticulous attention to detail, stringent quality control, and proactive measures to mitigate construction delays.
The efficiency in high-rise construction relies significantly on the timely completion of interior detailing to ensure not only structural integrity but also aesthetic appeal.
Attention to detail is crucial, as even minor imperfections can impact the overall quality of the project. Adherence to a well-structured construction schedule is imperative to avoid bottlenecks and potential setbacks.
Employing modern construction techniques and integrated quality assurance measures can streamline the process, leading to smoother workflow and reduced risks of delays. Strategic planning and effective communication among project teams are essential in minimizing any unexpected construction hitches and achieving successful project timelines.
Calculating the material and labor expenses for constructing a 20-floor building involves meticulous cost estimation and procurement strategies to manage budget allocations effectively.
By carefully considering material selection and labor allocations during the project planning phase, construction teams can optimize resources and minimize unnecessary expenses. Effective budget management is crucial in ensuring that the project stays within financial constraints and avoids costly delays or overruns.
The cost of materials for a 20-floor building encompasses various elements, including sustainable construction choices, accurate cost estimation, and procurement considerations.
Opting for sustainable building materials such as recycled steel, bamboo, or reclaimed wood not only reduces environmental impact but can also have long-term cost benefits.
Precise cost estimation plays a critical role in budget planning, ensuring that the project stays within financial boundaries and avoids overruns. Effective procurement strategies, like bulk purchasing or partnering with reliable suppliers, can further optimize material costs and streamline the construction process.
Labor expenses play a pivotal role in the overall cost of constructing a 20-floor building, with factors such as labor shortages and subcontractor engagements influencing budget allocations.
Efficient management of labor costs is essential for the successful completion of high-rise construction projects. Labor shortages can lead to delays and increased expenses, making it crucial to carefully plan workforce utilization.
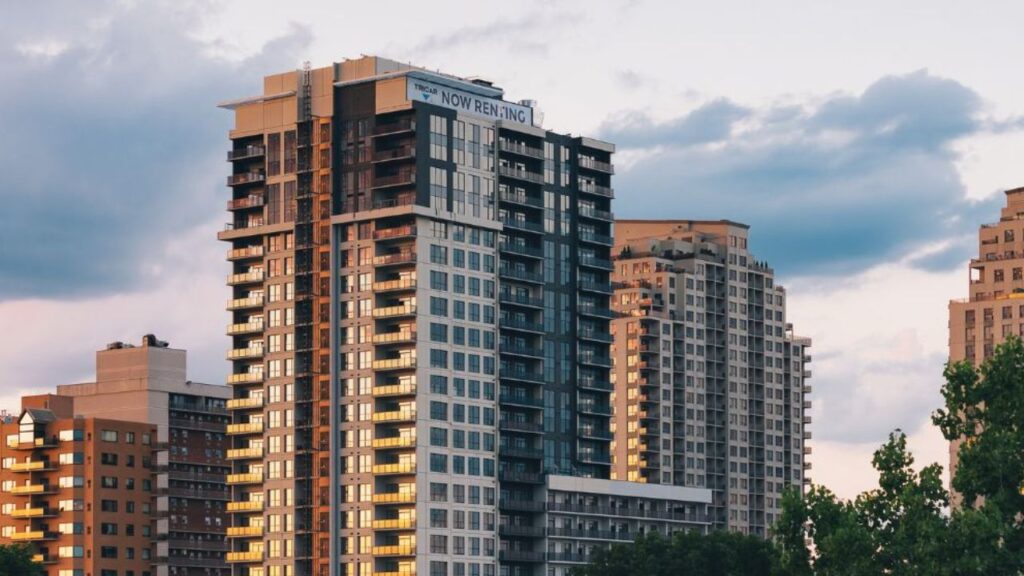
Subcontractor management also plays a vital role in cost control, as effective communication and coordination with subcontractors help streamline operations and prevent budget overruns.
By optimizing labor allocation and implementing strategies to enhance productivity, project managers can ensure that labor expenses are managed effectively, contributing to the overall financial success of the construction project.
Beyond material and labor expenses, there are additional costs integral to constructing a 20-floor building, including architectural fees, permit charges, and land acquisition expenditures.
Architectural and engineering fees constitute a significant portion of the additional costs associated with building a 20-floor structure, reflecting the complexity and creativity involved in high-rise design.
Innovative architectural design enhances the visual appeal and functionality of a building, creating unique spaces that cater to both aesthetics and practicality. Expert engineering ensures structural integrity, safety, and efficiency, playing a crucial role in the project’s success.
Accurate cost estimations are vital to prevent budget overruns and delays, guiding financial planning and resource allocation effectively. The fee structures for architectural and engineering services vary based on factors such as project scope, complexity, and expertise required.
Investing in top-tier professionals for design and engineering can lead to long-term cost savings through efficient construction processes and durable, sustainable solutions.
From small to large projects, residential to commercial, we’re here to help you win. Fast results guaranteed.
Securing permits and undergoing inspections entail corresponding fees that contribute to the overall cost of constructing a 20-floor building while ensuring compliance with regulatory standards.
These financial implications are integral aspects of high-rise construction projects, as they encompass a range of costs, from permit application fees to inspection charges. When embarking on such endeavors, it is crucial to factor in the documentation requirements mandated by regulatory bodies to guarantee adherence to safety standards.
By meticulously following the permit processes and submitting the necessary paperwork, developers can navigate the regulatory landscape efficiently, albeit amid additional expenses. Striving for regulatory compliance not only fosters a safe construction environment but also averts potential penalties and delays in project timelines.”
Acquiring suitable land for a 20-floor building incurs specific costs that necessitate budget considerations and strategic procurement processes to secure the ideal construction site.
The financial aspects of land acquisition in high-rise development projects play a crucial role in determining the overall success of the construction endeavor. Land costs, often a significant portion of the project budget, need to be carefully analyzed and factored in during the budget planning stage. Procurement strategies, such as competitive bidding or negotiation with landowners, can impact the final cost of acquiring the land. Site selection factors like proximity to amenities, zoning regulations, and soil conditions all influence the suitability of the land for high-rise development.
Implementing cost-saving strategies during the construction of a 20-floor building can lead to substantial savings, with options like utilizing economical materials, embracing simple designs, and adopting innovative construction techniques.
For instance, opting for prefabricated components can significantly reduce both material waste and labor costs in the construction process. Incorporating energy-efficient systems, such as LED lighting and smart thermostats, not only cuts down on operational expenses but also enhances the building’s sustainability. Effective project management software can streamline communication among stakeholders, prevent delays, and therefore save both time and money. Many construction teams also rely on Fieldwire’s construction project management software to keep tasks organized and reduce costly miscommunication during complex high-rise projects. By combining these approaches, a high-rise construction project can successfully achieve cost optimization without compromising on quality.
Opting for cost-saving building materials presents a viable strategy to reduce expenses in constructing a 20-floor building while maintaining quality and structural integrity.
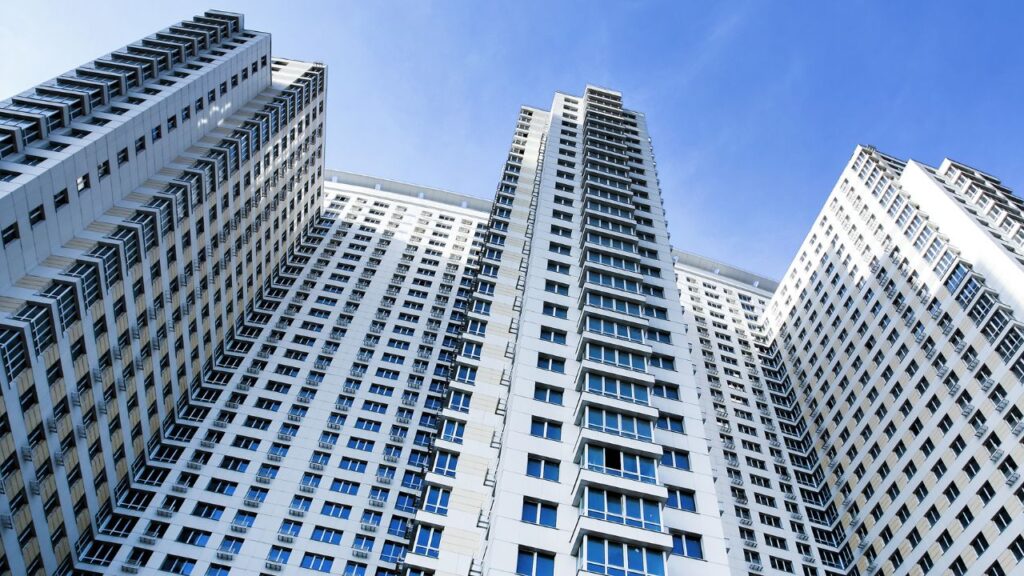
Embracing a straightforward and minimalist design approach for a 20-floor building can streamline construction processes, enhance cost efficiency, and promote budget-conscious project outcomes.
By opting for simple architectural designs, construction teams can save time and resources by focusing on essential elements, reducing the likelihood of complex structural issues.
The use of clean lines and basic shapes not only speeds up the construction timeline but also minimizes the need for excessive materials, making the project more environmentally friendly and sustainable.
Cost-effective solutions such as standardized building components and efficient layouts can contribute to overall project affordability without compromising quality.
Exploring innovative and alternative construction techniques can mitigate challenges, enhance efficiency, and potentially reduce costs in the development of a 20-floor building.
Adopting new construction technologies and methodologies can revolutionize the way high-rise projects are executed. Implementing Building Information Modeling (BIM), prefabrication, and modular construction can streamline processes, improve coordination between different stakeholders, and ensure better project scheduling.
By embracing automation and digital tools, construction teams can increase productivity, reduce manual errors, and enhance overall quality control. Incorporating sustainable practices like green building materials and energy-efficient systems not only benefits the environment but also offers long-term operational cost savings for the building owners and occupants.
Constructing a 20-floor building in 2025 is a significant undertaking that requires careful consideration of various cost factors. At Estimate Florida Consulting, we understand that such a project demands a comprehensive financial outlook, with estimates typically ranging from $20,000,000 to $50,000,000. This broad spectrum reflects the impact of diverse elements like location, material choice, labor costs, and design complexity. Our role is to provide detailed and customized cost breakdowns, tailored to each unique project. By partnering with developers, architects, and property owners, we aim to facilitate the efficient realization of their construction goals, ensuring that each project aligns with both the vision and financial parameters of our clients. Our commitment to accuracy and expert consultation is pivotal in guiding these ambitious projects to successful completion.
The estimated costs for constructing a 20-floor building in 2025 generally range from $20,000,000 to $50,000,000. This estimation varies based on several factors such as location, the materials used, design complexity, and labor costs.
Location significantly affects construction costs due to factors like local environmental regulations, accessibility, and the need for specialized materials, especially in areas prone to natural disasters. Material choices, particularly for high-rise structures that often require steel and concrete, are a major cost determinant.
Labor costs are a substantial part of the construction budget. They are influenced by the availability and demand for skilled labor, including architects, engineers, and construction workers. Labor shortages and the need for specialized skills can also escalate costs.
Additional costs include architectural and engineering fees, permit and inspection fees, and land acquisition costs. These are essential for compliance with regulations, securing the necessary approvals, and obtaining suitable land for construction.
Cost reduction strategies include using cost-saving building materials, opting for simpler designs, and considering alternative construction methods like prefabrication. Efficient project management and adopting technological advancements like Building Information Modeling (BIM) can also help in reducing costs.
Here I am going to share some steps to get your 20 floor building construction cost in 2025 estimate report.
You can send us your plan on info@estimatorflorida.com
Before starting your project, we send you a quote for your service. That quote will have detailed information about your project. Here you will get information about the size, difficulty, complexity and bid date when determining pricing.
Our team will takeoff and estimate your project. When we deliver you’ll receive a PDF and an Excel file of your estimate. We can also offer construction lead generation services for the jobs you’d like to pursue further.



561-530-2845
info@estimatorflorida.com
Address
5245 Wiles Rd Apt 3-102 St. Pete Beach, FL 33073 United States
561-530-2845
info@estimatorflorida.com
Address
5245 Wiles Rd Apt 3-102 St. Pete Beach, FL 33073 United States
All copyright © Reserved | Designed By V Marketing Media | Disclaimer