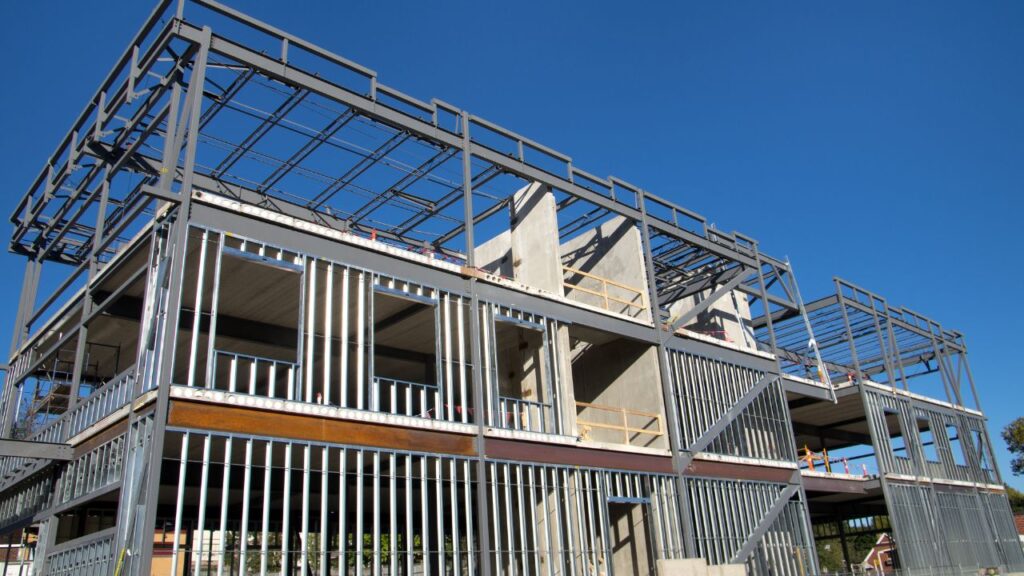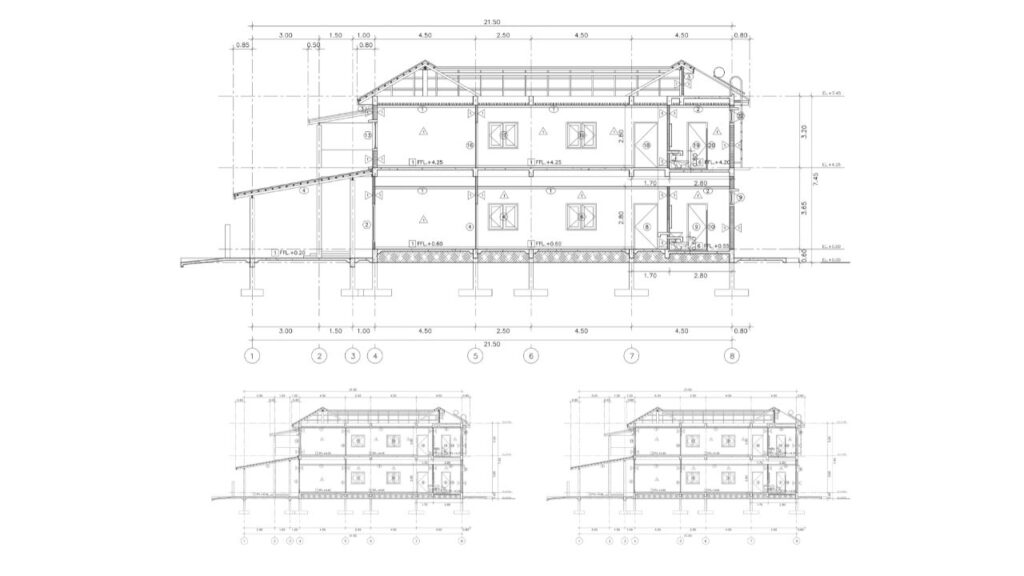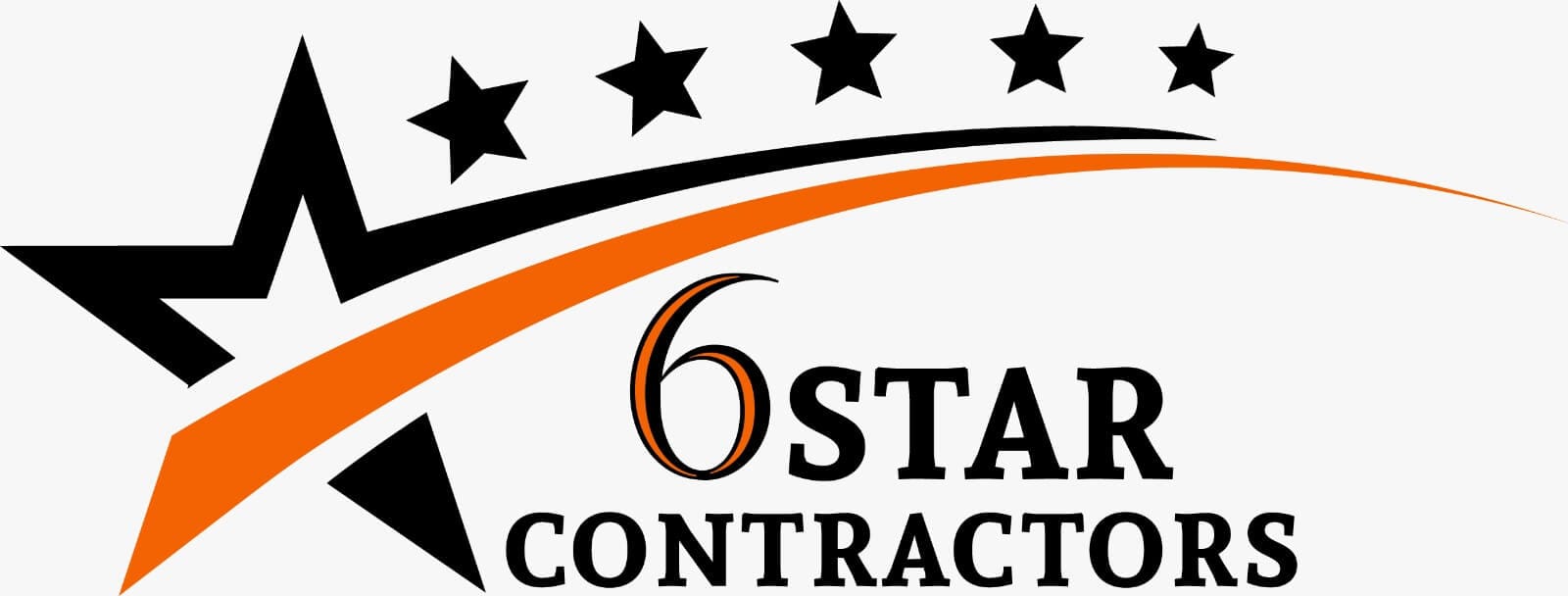Get a Free Quote: Discover the Cost of Your 10,000 sq ft Commercial Building Today!

In the world of real estate and business, the design and construction of commercial buildings hold paramount importance. A well-designed commercial space can not only attract potential tenants and customers but also provide optimal functionality and efficiency. If you’re considering building a 10000 sq ft commercial building, you’re embarking on an exciting journey that requires meticulous planning and innovative design. At Estimate Florida Consulting, we specialize in providing construction floor plans and 3D renderings tailored to your needs, ensuring that your vision becomes a tangible reality. In this article, we’ll delve into the crucial aspects of designing your commercial building, taking into account the Florida location and various design options, including small commercial building plans and 2-story layouts.


Make Informed Design Decisions Showcase Your Design Ideas
Get RenderingDesigning a commercial building is not just about aesthetics; it’s about creating a functional, efficient, and appealing space that meets the needs of its occupants. From retail outlets and offices to restaurants and medical facilities, each commercial space has unique requirements that should be integrated seamlessly into the design.
At Estimate Florida Consulting, we understand that the success of your commercial venture hinges on the building’s design. Our team of experienced architects and designers collaborates closely with clients to understand their goals, branding, and functional requirements. Whether you’re envisioning a small retail shop or a multi-story office complex, we have the expertise to bring your ideas to life.
Get a Free Quote: Discover the Cost of Your 10,000 sq ft Commercial Building Today!

When embarking on a commercial construction project, one of the most critical factors to consider is the cost. Construction costs can vary significantly depending on factors such as location, materials, labor, and local regulations. In Florida, construction costs can also be influenced by factors like climate, site conditions, and permit fees.
Estimate Florida Consulting specializes in providing accurate cost estimates based on the Florida location. Our experience and knowledge of the local construction industry allow us to provide you with a comprehensive breakdown of expenses, ensuring that your project stays within budget. From foundation costs to finishing touches, we’ve got you covered.
Not every commercial venture requires a sprawling complex. Small commercial spaces, such as boutique shops, cafes, and local businesses, have their unique charm and requirements. Designing these spaces requires a thoughtful approach that maximizes every square foot.
Our team excels in creating small commercial building design plans that optimize space utilization while maintaining an inviting atmosphere.

We understand that in these spaces, every inch counts, and our designs focus on seamless customer flow, effective product placement, and comfortable working areas. Whether you’re looking for a simple commercial building floor plan for a quaint cafe or a trendy boutique, we have the expertise to make your vision a reality.
Simplicity is often the key to elegance and functionality. A simple commercial building floor plan can provide a clean and organized layout that serves both occupants and visitors efficiently. Whether you’re planning a retail space or an office layout, a simple floor plan can enhance productivity and create a visually pleasing environment.
At Estimate Florida Consulting, we believe in the power of simplicity. Our designers collaborate with you to create a simple commercial building floor plan that aligns with your objectives. From open workspaces that encourage collaboration to streamlined retail layouts that guide customers effortlessly, our designs prioritize clarity and ease of use.

Make Informed Design Decisions Showcase Your Design Ideas
Get RenderingFor those looking to maximize space without increasing the building’s footprint, a 2-story commercial building floor plan is an excellent option. This layout offers the potential for separate functional zones, increased privacy, and an opportunity to create a visually dynamic structure.
Our architects are well-versed in designing 2-story commercial buildings that cater to diverse needs. Whether it’s an office building with distinct departments on each floor or a retail establishment with showroom space above and storage below, our team can craft a 2-story layout that balances aesthetics, functionality, and cost-effectiveness.

Designing a 10000 sq ft commercial building involves more than just drawing floor plans; it’s about creating a space that aligns with your goals, serves its purpose efficiently, and leaves a lasting impression. At Estimate Florida Consulting, we are committed to translating your vision into a tangible reality. Whether you’re seeking small commercial building plans, simple layouts, or innovative 2-story designs, our team has the expertise and experience to deliver exceptional results.
From understanding construction costs in the Florida location to crafting functional and aesthetically pleasing designs, we are your partners in every step of the journey. Contact Estimate Florida Consulting today to turn your commercial building dreams into a thriving reality.
Here I am going to share some steps to get your commercial building cost estimate report.
You can send us your plan on info@estimatorflorida.com
Before starting your project, we send you a quote for your service. That quote will have detailed information about your project. Here you will get information about the size, difficulty, complexity and bid date when determining pricing.
We do commercial building cost estimating and prepare a detailed report for your project. At last, you finalize the report and finish the project.



561-530-2845
info@estimatorflorida.com
Address
5245 Wiles Rd Apt 3-102 St. Pete Beach, FL 33073 United States
561-530-2845
info@estimatorflorida.com
Address
5245 Wiles Rd Apt 3-102 St. Pete Beach, FL 33073 United States
All copyright © Reserved | Designed By V Marketing Media | Disclaimer