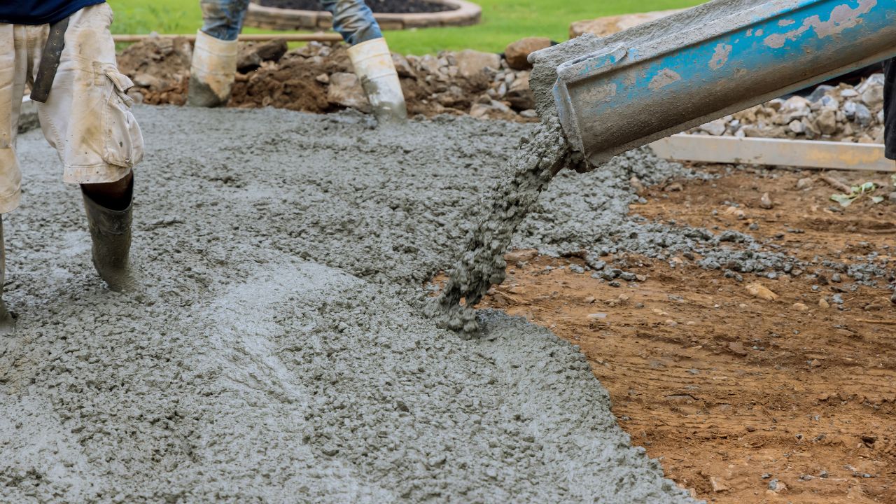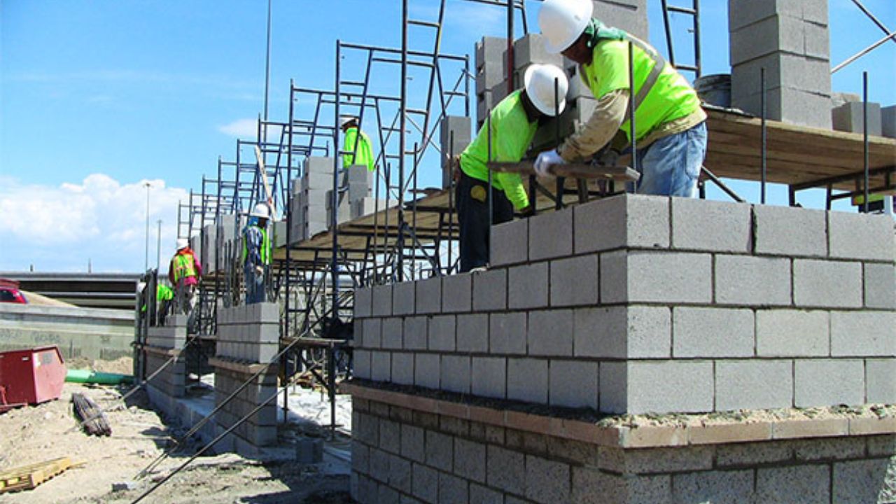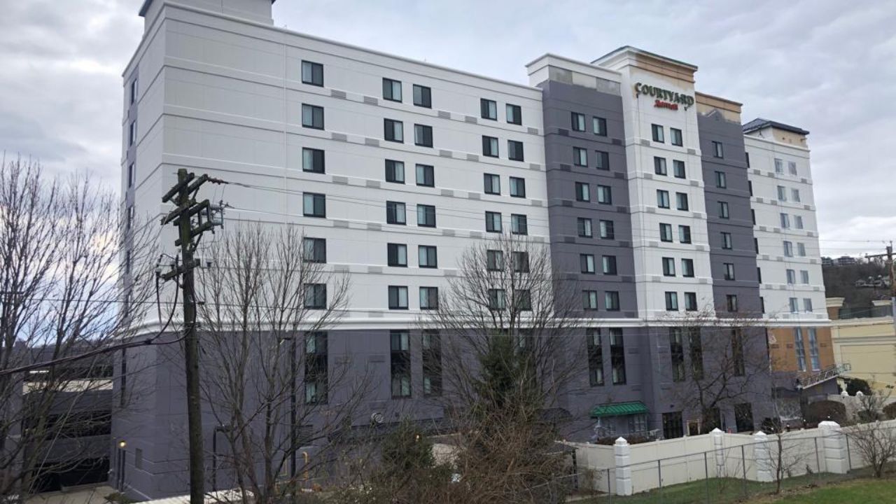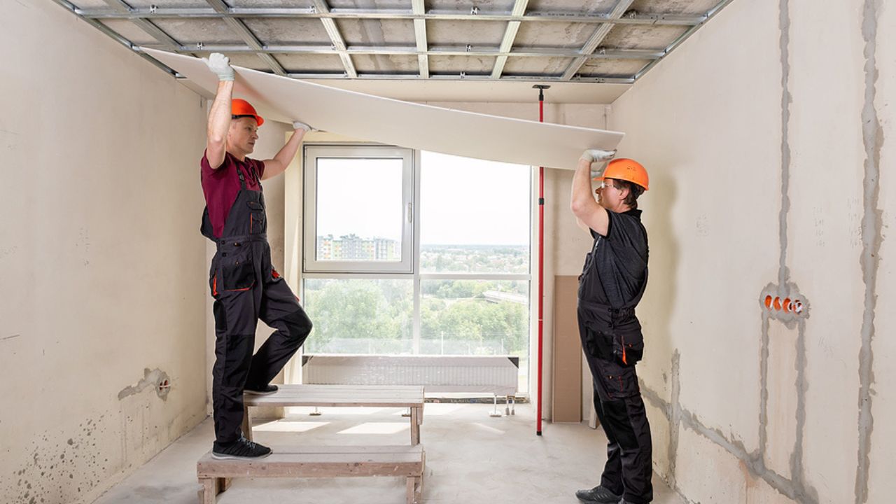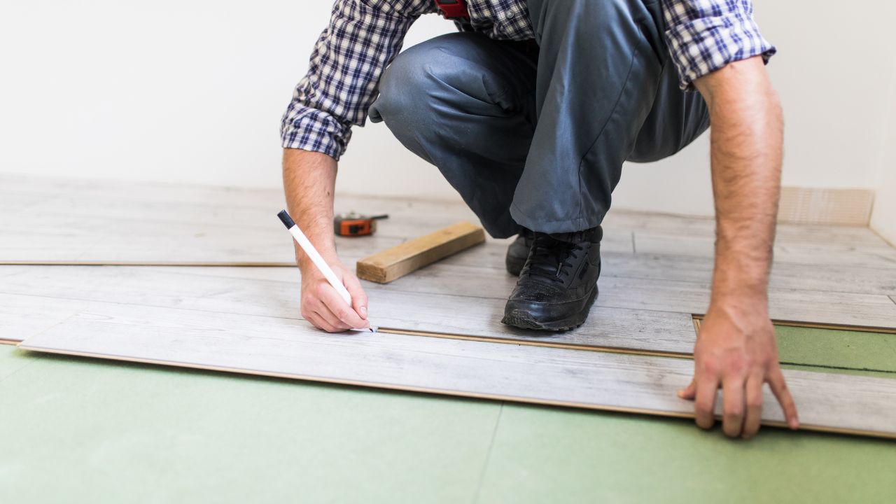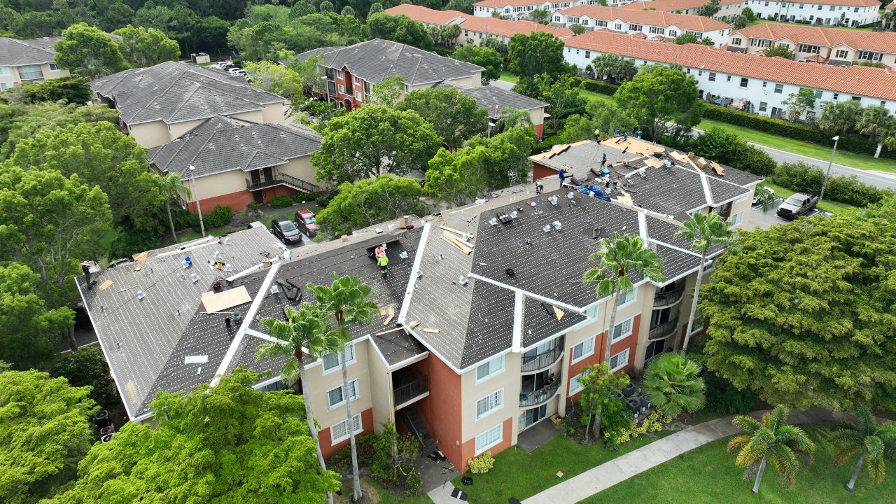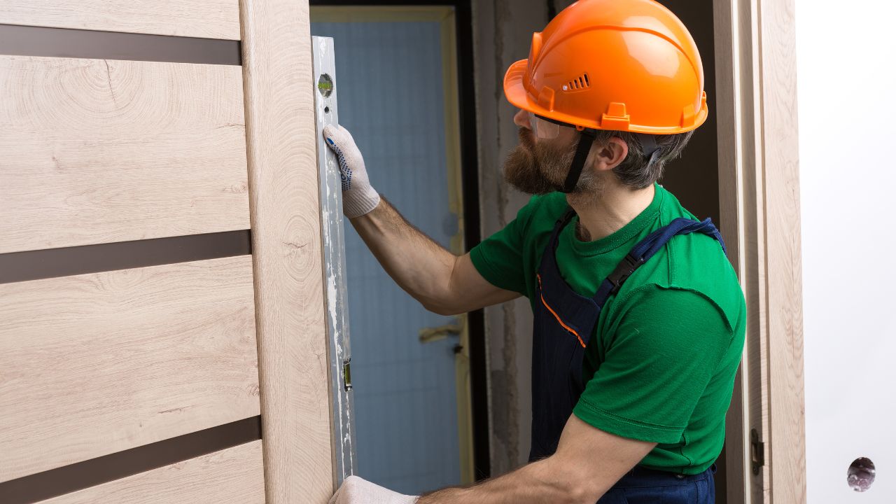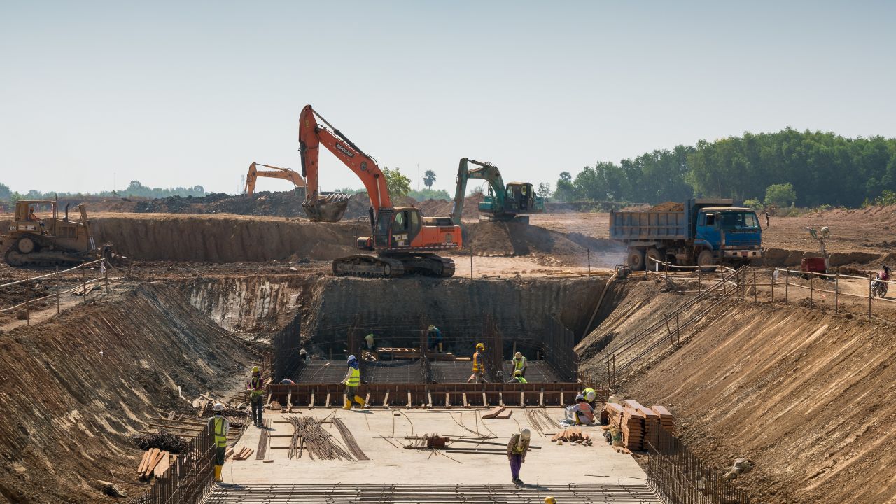BIM estimating services revolutionize construction planning by delivering accurate, data-driven, and visually integrated cost projections for luxury homes, commercial developments, condo renovations, waterfront retrofits, or multigenerational additions. At Estimate Florida Consulting, our expert BIM estimators leverage Building Information Modeling (BIM) technology to provide precise material takeoffs, labor cost breakdowns, budget forecasting, value engineering, and code-compliant solutions for projects across Florida, California, Texas, and beyond. Using advanced BIM tools like Revit, Navisworks, and CostX, combined with local market insights, we ensure transparent estimates, clash detection, sustainable building integration, and hurricane-ready designs, saving 5–15% on costs while aligning with coastal luxury, modern efficiency, and eco-friendly construction.
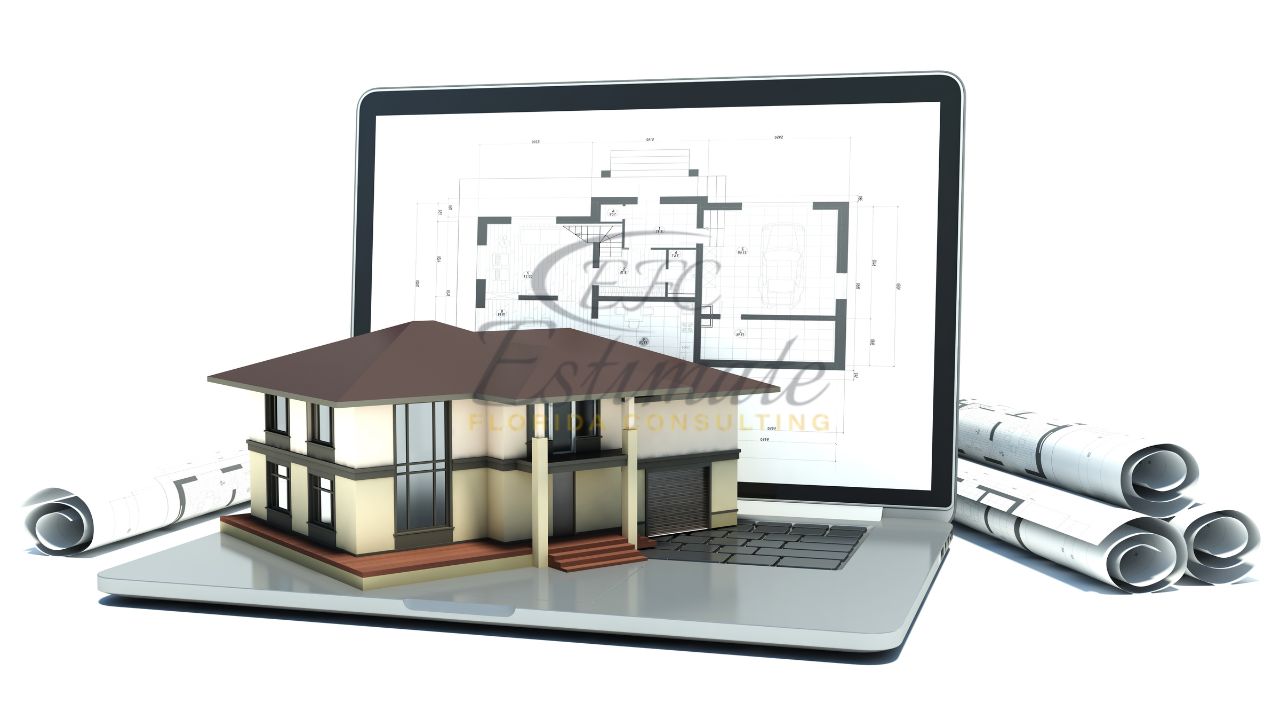
Call 561-530-2845 for a free consultation to transform your project with BIM estimating!
Why Choose Our BIM Estimating Services?
At Estimate Florida Consulting, our BIM estimating services empower homeowners, contractors, and developers with accurate, visually integrated, and regionally tailored cost projections to navigate complex construction challenges, from humid coastal climates to urban high-rise constraints. Here’s why we’re the top choice:
Unmatched Precision with BIM Technology
Our estimators use BIM software (e.g., Revit, Navisworks, CostX) to create 3D cost models, delivering itemized cost breakdowns for materials, labor, equipment, permits, and contingencies. BIM enables real-time quantity takeoffs, clash detection, and cost visualization, ensuring budget accuracy for luxury estates, commercial fit-outs, or condo remodels. Estimates account for premium materials (e.g., reclaimed teak, marine-grade hardware, low-VOC finishes) and hurricane-resistant designs (110–150 mph wind-load compliance). Explore BIM precision—call 561-530-2845.
Expertise in Local Building Codes
Our estimators ensure compliance with local building codes, FEMA regulations, NFPA 101 fire safety standards, and ADA accessibility requirements (e.g., 36-inch pathways, accessible fixtures). BIM models integrate code compliance checks for structural modifications, electrical systems, plumbing upgrades, or ventilation installations, addressing humidity, salt air corrosion, flood zones, or seismic requirements. This streamlines permitting processes and minimizes delays. Get code-compliant BIM estimates at 561-530-2845.
Sustainable and Cost-Effective Budgeting
We prioritize eco-friendly construction with BIM-driven estimates for LEED-certified materials (e.g., recycled concrete, bamboo flooring, energy-efficient HVAC), low-VOC paints, and WaterSense fixtures, reducing environmental impact and utility costs by 10–25%. BIM’s value engineering identifies cost-saving alternatives without compromising coastal luxury, durability, or aesthetic appeal, appealing to green building communities. Learn about sustainable BIM estimating at 561-530-2845.
Comprehensive Material and Labor Takeoffs
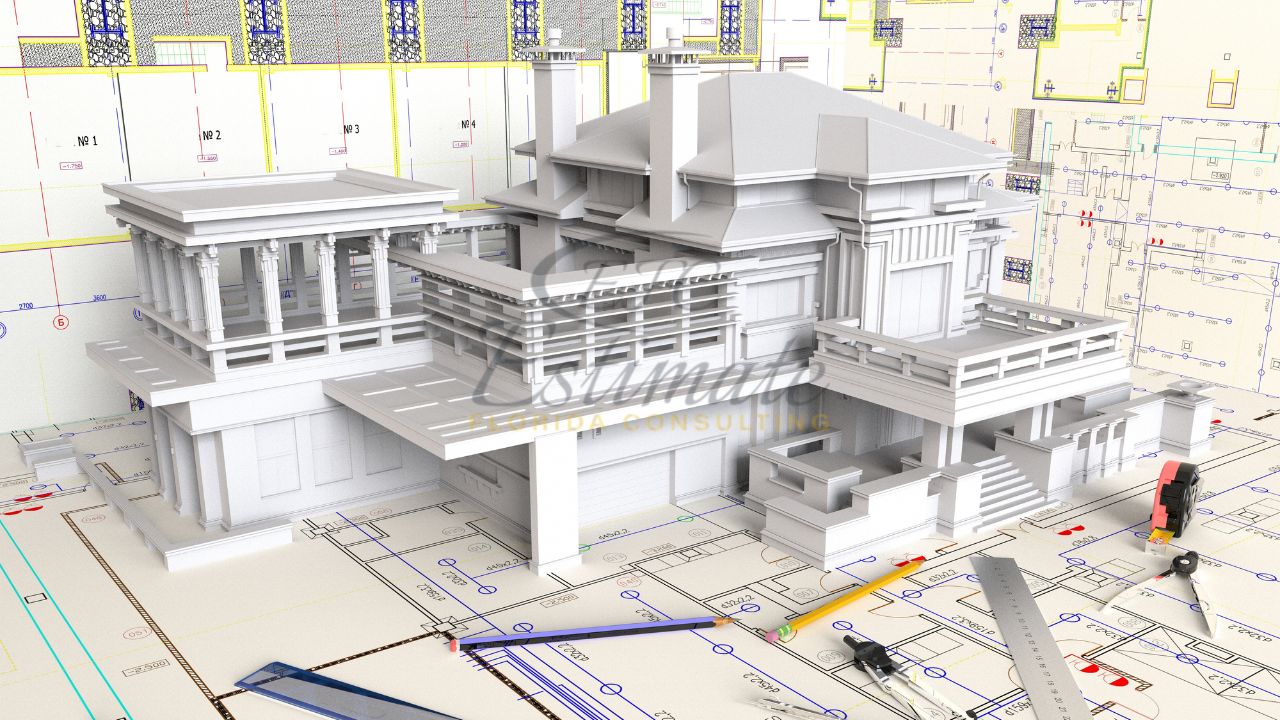
BIM technology enables automated material takeoffs for concrete, steel, lumber, marine-grade fixtures, roofing, windows, and insulation, paired with labor cost projections based on regional wage rates ($40–$100/hour). BIM models account for site-specific challenges like coastal erosion, high-rise logistics, flood zone requirements, or urban constraints, ensuring no hidden costs. Request a BIM takeoff at 561-530-2845.
Tailored Estimates with 3D Visualization
Our BIM estimators deliver customized cost projections aligned with your project scope, design preferences, timeline, and budget. BIM’s 3D visualization and 4D scheduling integrate cost data with design models, offering real-time cost updates and clash detection for luxury homes, condos, or commercial spaces. Estimates match coastal modern, tropical elegance, minimalist luxury, or industrial chic aesthetics. Create your BIM budget at 561-530-2845.
Enhanced Project Efficiency and Property Value
BIM estimating improves project coordination, resource allocation, timeline accuracy, and property value by reducing cost overruns, design conflicts, and construction delays. Our services ensure financial clarity and peace of mind, making your project a standout in urban, suburban, or coastal communities.
Benefits of Our BIM Estimating Services
Our expert BIM estimators deliver unparalleled accuracy, regional expertise, and client-focused service. Here’s why we’re the best choice:
Personalized Consultations and BIM Integration
We offer in-depth consultations, analyzing your project plans, site conditions, design goals, and budget constraints to create BIM-integrated estimates. Our estimators provide 3D cost visualizations, material sample reviews, local supplier pricing, and labor rate breakdowns, addressing humidity, hurricane risks, seismic concerns, or luxury design trends. Schedule a consultation at 561-530-2845.
Cutting-Edge BIM Technology
Using Revit, Navisworks, CostX, and Bluebeam, our estimators deliver precise cost projections with real-time market data. BIM enables automated quantity takeoffs, clash detection, 4D scheduling, and 5D cost modeling, ensuring budget accuracy and design coordination for projects in Florida, California, or Texas. Discover BIM tools at 561-530-2845.
Deep Regional and Code Knowledge
Our estimators leverage region-specific insights, including local supplier pricing, regional labor rates ($40–$100/hour), permit costs ($100–$1,500), and building code requirements (e.g., wind-load compliance, seismic standards). BIM models ensure FEMA-compliant designs, NFPA 101 fire safety, and ADA accessibility, minimizing delays. Get regional BIM expertise at 561-530-2845.
Transparent and Detailed BIM Reports
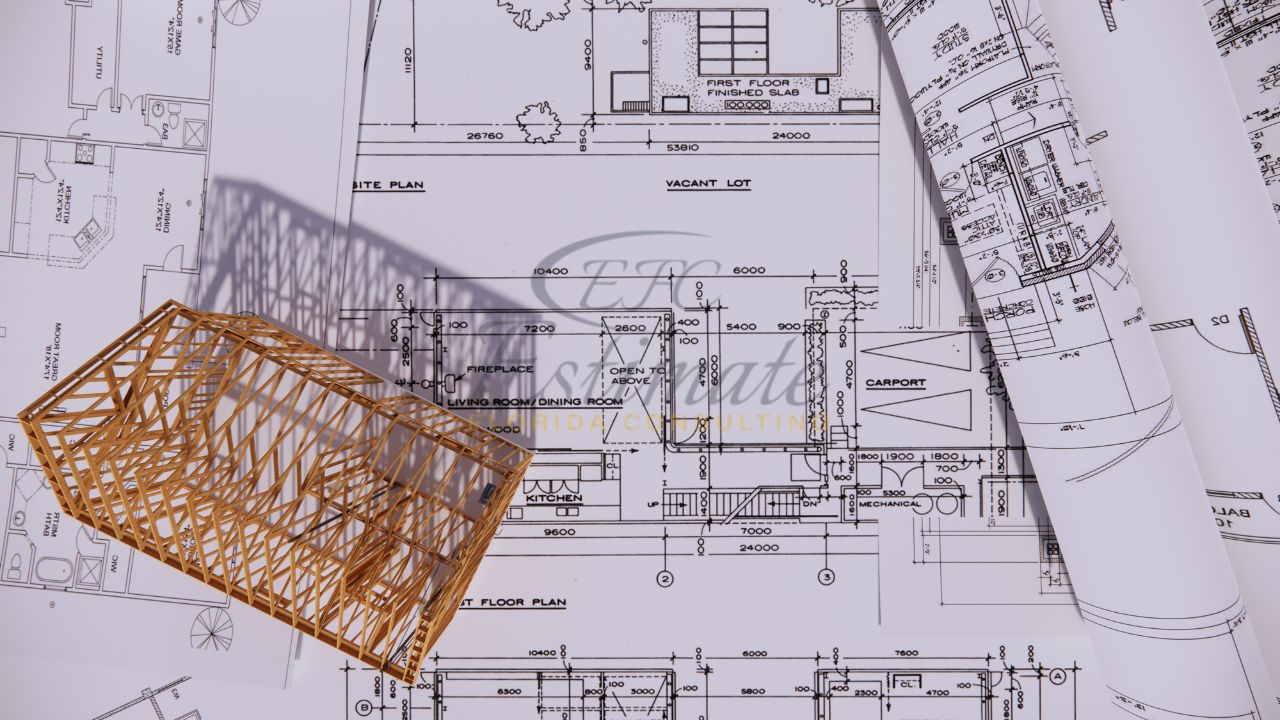
We provide itemized BIM reports covering material quantities, labor hours, equipment rentals, permit fees, contingencies (10–15%), and timeline projections, ensuring full transparency. Reports include cost-saving recommendations, clash detection results, and value engineering options, empowering informed decisions. Request a BIM report at 561-530-2845.
Types of BIM Estimating Services
Our BIM estimators provide a comprehensive range of services to meet diverse project needs:
- Residential BIM Estimating: Cost projections for luxury homes, condo renovations, custom closets, kitchen remodels, bathroom upgrades, pool installations, and outdoor living spaces, with BIM-driven takeoffs and hurricane-resistant features.
- Commercial BIM Estimating: Budgets for office spaces, retail fit-outs, restaurants, medical facilities, or hospitality venues, incorporating commercial codes, ADA compliance, and high-traffic durability in BIM models.
- Renovation BIM Estimating: Cost breakdowns for historic home restorations, condo interior upgrades, waterfront retrofits, or multigenerational modifications, including demolition costs and code upgrades in BIM.
- New Construction BIM Estimating: Comprehensive estimates for luxury estates, high-rise condos, townhouses, or waterfront homes, covering foundation work, structural framing, mechanical systems, and luxury finishes in BIM models.
- Specialty BIM Estimating: Custom projections for smart home integrations, sustainable building systems, hurricane-resistant designs, seismic retrofits, or coastal-inspired finishes, ensuring BIM precision and compliance.
- BIM Material Takeoffs: Automated quantity surveys for concrete, steel, lumber, marine-grade fixtures, roofing, windows, doors, or eco-friendly finishes, sourced from local suppliers in BIM.
- BIM Labor Cost Analysis: Hourly rate projections based on regional wage data ($40–$100/hour) for carpenters, electricians, plumbers, or specialty contractors, integrated into BIM models.
- BIM Permit and Compliance Estimating: Cost projections for permitting fees, code compliance upgrades (e.g., wind-load reinforcements, seismic retrofits), and inspections, verified in BIM for local standards.
Applications of BIM Estimating Services
Our BIM estimating services enhance various project types, blending precision, aesthetic sophistication, and practical budgeting:
- Luxury Home Construction: BIM-driven cost projections for custom homes with reclaimed teak flooring, smart home systems, hurricane-resistant windows, outdoor kitchens, or infinity pools in coastal or suburban settings.
- Condo Renovations: BIM budgets for kitchen remodels, bathroom upgrades, custom closets, smart lighting, or balcony enhancements in high-rise condos, addressing space constraints and building regulations.
- Waterfront Home Retrofits: BIM estimates for moisture-resistant materials, hurricane-proof designs, elevated foundations, marine-grade fixtures, and coastal-inspired finishes in coastal regions.
- Commercial Fit-Outs: BIM cost planning for retail spaces, office interiors, restaurants, or medical facilities, incorporating ADA-compliant layouts, durable materials, and energy-efficient systems.
- Multigenerational Home Modifications: BIM budgets for ADA-compliant additions, accessible bathrooms, child-safe features, smart home integrations, or in-law suites, ensuring inclusivity.
- Outdoor Living Spaces: BIM estimates for patios, pergolas, outdoor kitchens, fire pits, or poolside cabanas, using UV-resistant materials and marine-grade hardware.
Get High-Quality 3D Rendering Services Today!
Transform your space with stunning 3D rendering that blends style, comfort, and functionality.
We Specialize in Both Residential and Commercial Interior Design Projects.
- Luxury Villas
- Apartment Complexes
- Home
- Condominium
- Office Buildings
- Shopping Malls
- Hospitals
- Hotels & Resorts
Cost of BIM Estimating Services
The cost of our BIM estimating services varies based on project complexity, scope, site conditions, and BIM deliverable detail, typically ranging from $1,000–$8,000. Below is a breakdown:
- Basic BIM Estimates (small projects, e.g., custom closets, bathroom remodels): $1,000–$2,500
- Includes BIM material takeoffs, labor cost projections, and basic permitting costs.
- Detailed BIM Estimates (medium projects, e.g., kitchen remodels, condo renovations): $2,500–$5,000
- Includes BIM-driven material takeoffs, labor breakdowns, equipment rentals, permitting fees, clash detection, and contingency planning.
- Comprehensive BIM Estimates (large projects, e.g., luxury estates, commercial fit-outs): $5,000–$8,000
- Includes 3D/4D/5D BIM modeling, risk analysis, value engineering, detailed permitting costs, subcontractor coordination, and timeline projections.
- Material Costs: Factored into BIM estimates, e.g., reclaimed teak ($50–$150/sq ft), marine-grade hardware ($10–$50/piece), low-VOC paints ($5–$15/sq ft), hurricane-resistant windows ($500–$2,500 each).
- Labor Costs: Based on regional rates ($40–$100/hour), varying by trade and location.
- Permitting Fees: $100–$1,500, depending on structural, electrical, or plumbing requirements.
- Site Conditions: High-rise logistics, flood zones, coastal erosion, or seismic concerns add $500–$3,000 to BIM estimating costs due to specialized analysis.
Average BIM Estimating Cost by Project Type
- Custom Closet BIM Estimating (10–50 sq ft): $1,000–$2,500
- Kitchen/Bathroom Remodel BIM Estimating (50–200 sq ft): $2,000–$4,000
- Luxury Home Construction BIM Estimating (2,000–5,000 sq ft): $5,000–$8,000
- Commercial Fit-Out BIM Estimating (1,000–10,000 sq ft): $3,500–$7,000
- Outdoor Living Space BIM Estimating (200–1,000 sq ft): $1,500–$4,000
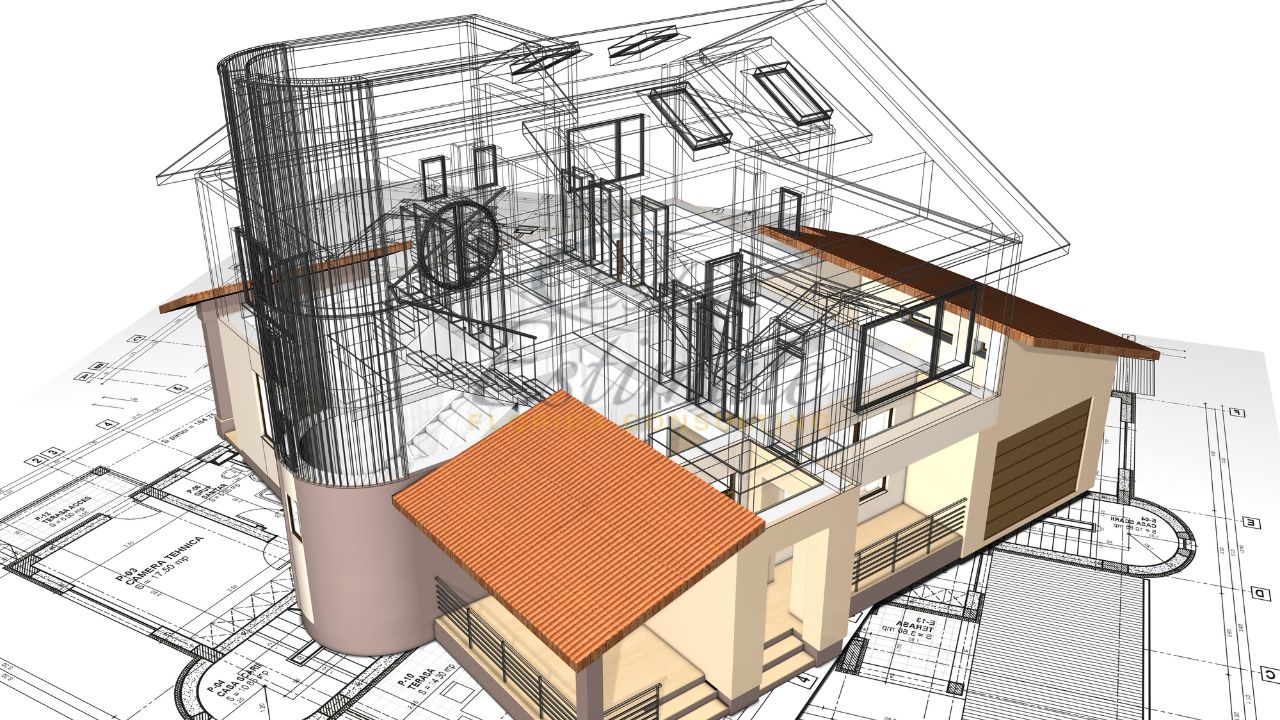
Cost Comparison Table
BIM Estimating Service Component | Average Cost |
Basic BIM Estimate (Small Project) | $1,000–$2,500 |
Detailed BIM Estimate (Medium Project) | $2,500–$5,000 |
Comprehensive BIM Estimate (Large Project) | $5,000–$8,000 |
BIM Material Takeoff (Per Trade) | $300–$800 per trade |
BIM Labor Cost Analysis | $400–$1,000 per project |
Permitting Fee Projections | $100–$500 per permit |
3D/4D/5D BIM Modeling | $1,000–$2,500 per model |
Factors Influencing Cost Variations
- Project Complexity: Luxury estates or commercial projects require advanced BIM modeling, increasing costs by 20–30%.
- Location: Costs vary by region (e.g., higher in coastal cities due to labor and material costs).
- Site Conditions: Waterfront properties, high-rise condos, flood zones, or seismic zones add $500–$3,000 due to specialized BIM analysis.
- Material Choices: Premium materials (e.g., reclaimed teak, smart systems) require detailed BIM pricing, adding $300–$1,500.
- BIM Deliverable Detail: 3D/4D/5D modeling or clash detection increases costs by $1,000–$2,500.
Cost-Saving Tip: Opt for basic BIM estimates for smaller projects, bundle multiple BIM estimates, or schedule during off-peak seasons (e.g., spring or fall) to save 10–20%. Call 561-530-2845 for a free quote.
BIM Estimating Process
Our BIM estimators follow a streamlined process to ensure accuracy, transparency, and compliance:
Initial Consultation and BIM Setup
Estimators discuss your project goals, budget, timeline, and design preferences, integrating blueprints or design concepts into BIM software (e.g., Revit). They assess site conditions (e.g., humidity, flood zones, seismic risks) and local code requirements. Book your consultation at 561-530-2845.
Site Analysis and BIM Data Integration
Estimators conduct on-site inspections or analyze digital plans, importing data into BIM for 3D modeling. They measure square footage, structural elements, access constraints, and environmental factors (e.g., salt air, seismic activity), gathering local supplier pricing and regional labor data.
BIM Material and Labor Takeoffs
Using Revit or Navisworks, estimators perform automated material takeoffs (e.g., concrete, lumber, marine-grade fixtures) and labor hour calculations for each trade, factoring in regional wage rates ($40–$100/hour) and market variations.
Cost Projection and BIM Budget Development
Estimators compile itemized BIM budgets, including materials, labor, equipment, permits, contingencies (10–15%), and value engineering options. BIM provides 3D/4D/5D cost models and clash detection for financial clarity.
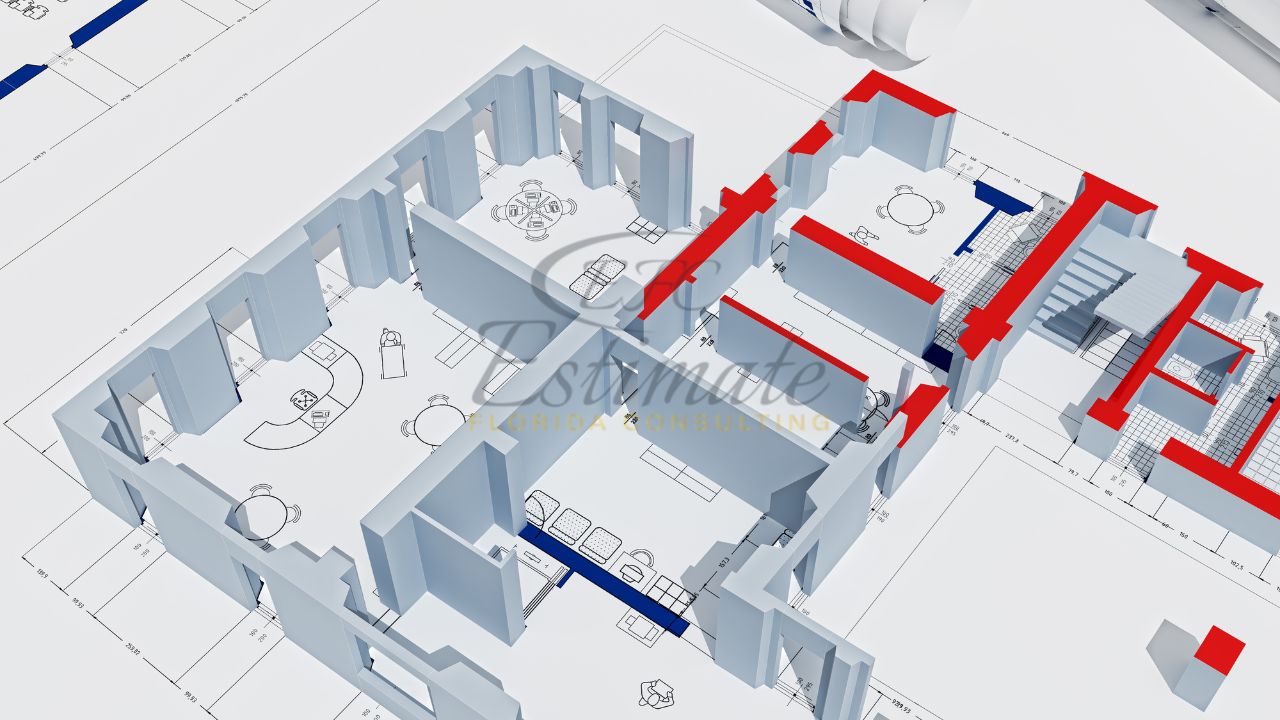
Permitting and Compliance Analysis in BIM
Estimators project permitting costs and use BIM to verify compliance with local codes, FEMA regulations, NFPA 101, and ADA standards, addressing wind-load requirements, flood-proofing, or seismic retrofits.
Final BIM Estimate Delivery and Review
You receive a detailed BIM report with cost breakdowns, timeline projections, 3D visualizations, clash detection results, and cost-saving recommendations. Estimators review the estimate with you, refining details. Request your BIM report at 561-530-2845.
Maintenance Tips for BIM Budget Management
Our BIM estimating services help maintain financial control throughout your project:
- Review BIM Estimates Regularly: Check material and labor costs quarterly in BIM models to account for market fluctuations or supply chain changes, saving 5–10% on unexpected costs.
- Monitor Material Deliveries: Verify quantities and quality against BIM takeoffs to avoid overages, using local supplier invoices for accuracy.
- Track Labor Hours in BIM: Use BIM’s 4D scheduling to ensure labor hours align with estimates, preventing cost overruns.
- Plan for Contingencies: Set aside 10–15% of the budget in BIM models for unforeseen issues like moisture damage, code upgrades, or weather delays.
- Schedule Off-Peak: Build during off-peak seasons (e.g., spring or fall) to leverage lower labor rates and material costs, reducing expenses by 10–15%. Call 561-530-2845 for BIM budget support.
Maintenance Tips for BIM Budget Management
Our BIM estimating services help maintain financial control throughout your project:
- Review BIM Estimates Regularly: Check material and labor costs quarterly in BIM models to account for market fluctuations or supply chain changes, saving 5–10% on unexpected costs.
- Monitor Material Deliveries: Verify quantities and quality against BIM takeoffs to avoid overages, using local supplier invoices for accuracy.
- Track Labor Hours in BIM: Use BIM’s 4D scheduling to ensure labor hours align with estimates, preventing cost overruns.
- Plan for Contingencies: Set aside 10–15% of the budget in BIM models for unforeseen issues like moisture damage, code upgrades, or weather delays.
- Schedule Off-Peak: Build during off-peak seasons (e.g., spring or fall) to leverage lower labor rates and material costs, reducing expenses by 10–15%. Call 561-530-2845 for BIM budget support.
90% More Chances to Win More Bids with
Our Estimate!
Cost-Saving Strategies for BIM Construction Projects
Our BIM estimators provide actionable strategies to optimize your budget:
- Source Local Materials: Use reclaimed teak, bamboo, or recycled concrete from local suppliers to reduce shipping costs by 10–20%, integrated into BIM models.
- Opt for Modular Designs: Use pre-fabricated components for kitchens, closets, or bathrooms, saving 15–25% over custom builds, modeled in BIM.
- Schedule Off-Peak: Plan projects in spring or fall to benefit from lower labor rates and material availability, reducing costs by 10–15%, tracked in BIM.
- Prioritize High-Impact Features: Focus budget on hurricane-resistant windows, smart home systems, or coastal-inspired finishes, using cost-effective materials elsewhere in BIM models.
- Bundle Projects: Combine multiple renovations (e.g., kitchen, bathroom, closets) to reduce labor and equipment costs through efficient BIM scheduling.
- Leverage Energy-Efficient Systems: Install LED lighting or energy-efficient HVAC, saving 15–25% on utility bills, modeled in BIM for cost accuracy.
- Use BIM Value Engineering: Our estimators recommend cost-effective alternatives (e.g., laminate vs. teak) in BIM models to maintain luxury aesthetics while saving 10–20%.
Pro Tip: Our BIM estimators offer free consultations to tailor cost-saving strategies, ensuring luxury, durability, and budget alignment with BIM precision. Call 561-530-2845 for a customized BIM plan.
Conclusion
Partnering with Estimate Florida Consulting for BIM estimating services ensures precise, transparent, code-compliant, and visually integrated cost projections for luxury homes, condos, waterfront properties, or commercial spaces. Costs range from $1,000–$8,000, depending on project complexity. Our expert BIM estimators provide 3D/4D/5D cost modeling, detailed takeoffs, budget planning, and ongoing support, ensuring financial clarity and project success. Call 561-530-2845 for a free consultation to transform your project with BIM estimating today!
Upload Your Plan For Estimate
Bridge Information Modeling (BrIM)
BIM can be utilized in various types of building construction projects, its use in bridge construction has been limited. Instead of vertical architecture, bridges are horizontal travel ways, and the projects are by default heavy construction projects. Like a version of BIM customized to suit bridge projects, BrIM provides a complete representation of the physical and functional characteristics of a bridge asset, offering an information resource for its entire lifecycle.
Bridge Information Modeling (BrIM) boosts the quality of design with accurate information, consistent documentation, and improved constructability of structures. BrIM allows for accurate pre-fabrication and just-in-time material deliveries and supports project collaboration across disciplines.
Best BIM Softwares
Ravit
Revit® BIM software helps architecture, engineering, and construction (AEC) teams create high-quality buildings and infrastructure. Model shapes, structures, and systems in 3D with parametric accuracy, precision, and ease. Streamline documentation work, with instant revisions to plans, elevations, schedules, and sections as projects change


Naviswork
Navisworks is another BIM solution created by Autodesk. The main difference between Navisworks and Revit is that Navisworks is more about being a project review solution for AEC (architecture, engineering and construction) professionals. As with Revit, it is also capable of working with MS Windows, and it can also work together with other Autodesk 3D solutions to open and combine their models, review them and navigate through them with barely any difficulty.
ArchiCAD
Clear Estimates was built by remodelers, for remodelers and for over 14 years we’ve helped thousands of remodelers and contractors simplify their estimating process. They know you would rather be out in the field than behind a keyboard, so we’ve made Clear Estimates easy to use.
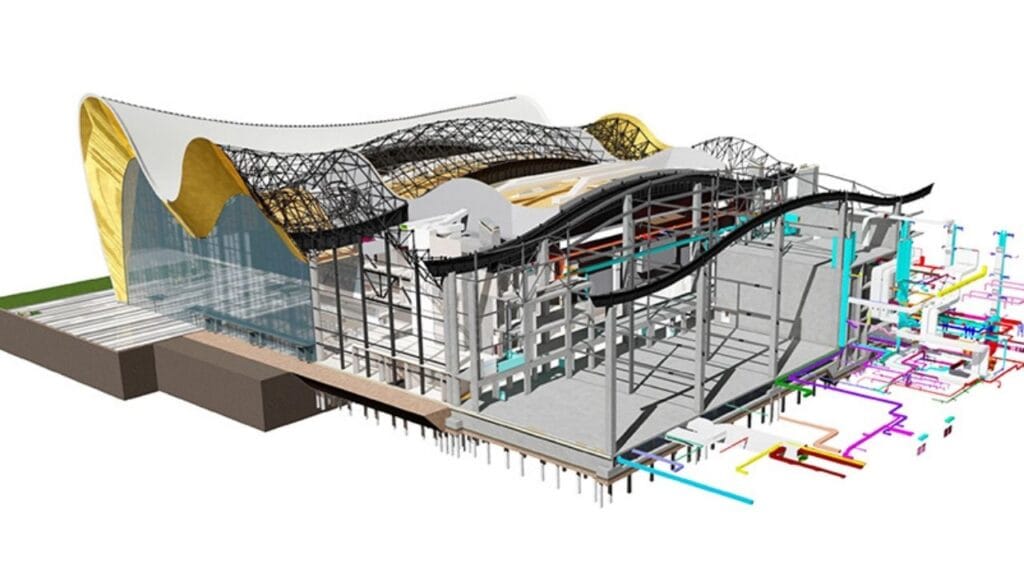
Frequently Asked Question
BIM software is usually evaluated on a subscription model basis. Popular SaaS solutions can cost anywhere from $45 to $400 per month. Most BIM software solutions also require some form of training which can cost up to $5,000 for what you already paid for.
Call Now: +1(561)530-2845
Call Now: +1(561)530-2845
Call Now: +1(561)530-2845
Comprehensive Trade-Specific Estimates
At Estimate Florida Consulting, we offer detailed cost estimates across all major trades, ensuring no part of your project is overlooked. From the foundation to the finishing touches, our trade-specific estimates provide you with a complete and accurate breakdown of costs for any type of construction project.
Our Simple Process to Get Your Estimate
Upload Plans
Submit your project plans, blueprints, or relevant documents through our online form or via email.
Receive Quotation
We’ll review your project details and send you a quote based on your scope and requirements.
Confirmation
Confirm the details and finalize any adjustments to ensure the estimate meets your project needs.
Get Estimate
Receive your detailed, trade-specific estimate within 1-2 business days, ready for your project execution.



Our Clients & Partners
We pride ourselves on building strong, lasting relationships with our clients and partners across the construction industry.
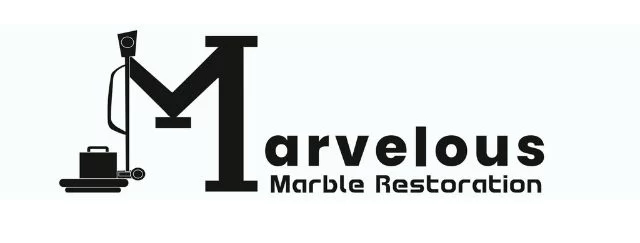

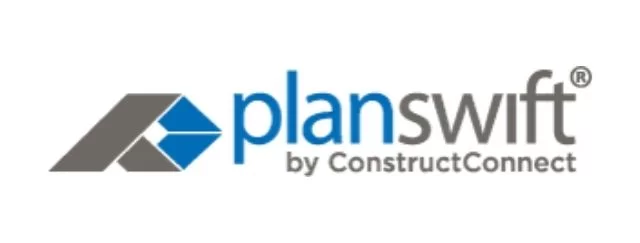
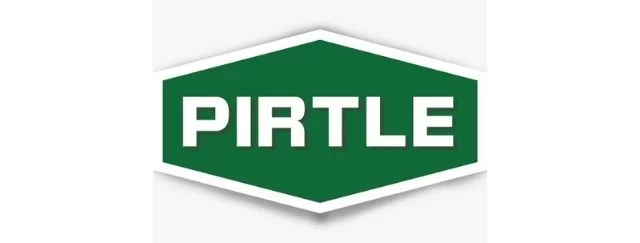

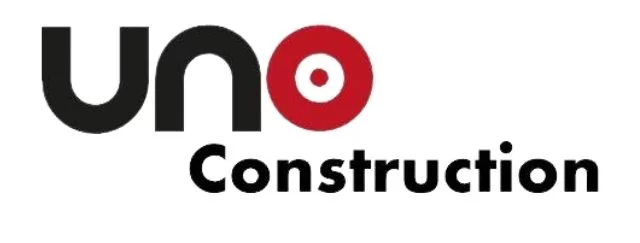
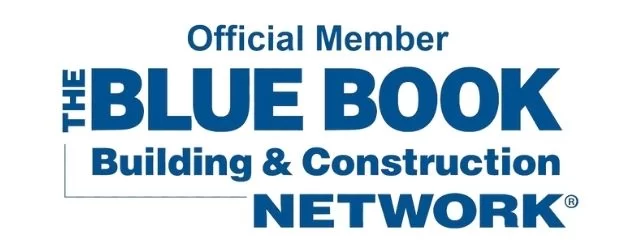
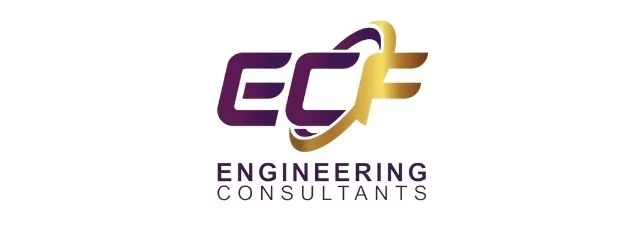
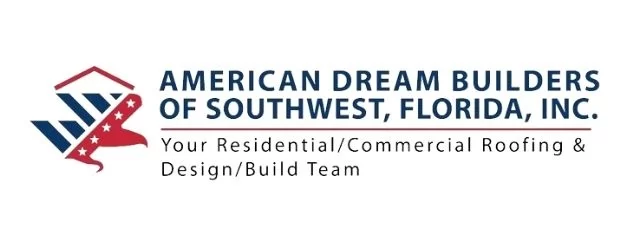


Testimonials
What Our Clients Say
We take pride in delivering accurate, timely, and reliable estimates that help contractors and builders win more projects. Our clients consistently praise our attention to detail, fast turnaround times, and the positive impact our estimates have on their businesses.
Estimate Florida Consulting has helped us win more bids with their fast and accurate estimates. We trust them for every project!





